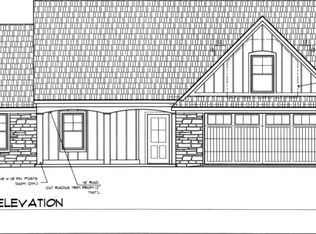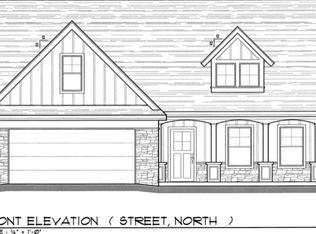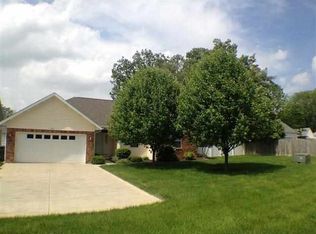Closed
$319,000
4301 W Hawks Ridge Ct, Muncie, IN 47304
4beds
1,899sqft
Single Family Residence
Built in 2021
6,969.6 Square Feet Lot
$334,400 Zestimate®
$--/sqft
$2,190 Estimated rent
Home value
$334,400
$281,000 - $398,000
$2,190/mo
Zestimate® history
Loading...
Owner options
Explore your selling options
What's special
Beautiful newly constructed 4 bedroom, 3 bath Craftsman home located in one of the most desirable developments in Muncie. Pineview at Riverside is located just west of Ball State's Campus and the Ball Memorial Hospital. This home features a Bonus room upstairs with bath. The floorplan has an open concept that features a Spacious kitchen with island and dining area. The outdoor living space includes a screened porch, perfect for enjoying the scenery of Pineview. Pineview offers scenic wooded areas with a paved walking path creek. This home also includes a whole house, water, softening system, and a reverse osmosis treatment system for the kitchen sink that did not come original with build.
Zillow last checked: 8 hours ago
Listing updated: May 01, 2025 at 10:43am
Listed by:
Megan Robinson Office:765-966-7653,
Better Homes & Gardens First Realty Group
Bought with:
Realtor NonMember MEIAR
NonMember MEIAR
Source: IRMLS,MLS#: 202428403
Facts & features
Interior
Bedrooms & bathrooms
- Bedrooms: 4
- Bathrooms: 3
- Full bathrooms: 3
- Main level bedrooms: 3
Bedroom 1
- Level: Main
Bedroom 2
- Level: Main
Dining room
- Level: Main
- Area: 140
- Dimensions: 14 x 10
Kitchen
- Level: Main
- Area: 110
- Dimensions: 10 x 11
Living room
- Level: Main
- Area: 300
- Dimensions: 20 x 15
Heating
- Natural Gas, Forced Air
Cooling
- Central Air
Appliances
- Included: Disposal, Dishwasher, Microwave, Refrigerator, Washer, Dryer-Electric, Electric Oven, Electric Water Heater, Water Softener Owned
- Laundry: Electric Dryer Hookup, Main Level
Features
- Bookcases, Stone Counters, Kitchen Island, Open Floorplan, Stand Up Shower, Tub/Shower Combination, Main Level Bedroom Suite, Formal Dining Room, Great Room
- Flooring: Laminate
- Windows: Window Treatments
- Has basement: No
- Attic: Storage
- Has fireplace: No
Interior area
- Total structure area: 1,899
- Total interior livable area: 1,899 sqft
- Finished area above ground: 1,899
- Finished area below ground: 0
Property
Parking
- Total spaces: 2
- Parking features: Attached, Garage Door Opener, Concrete
- Attached garage spaces: 2
- Has uncovered spaces: Yes
Features
- Levels: One and One Half
- Stories: 1
- Patio & porch: Deck Covered, Screened
Lot
- Size: 6,969 sqft
- Features: Corner Lot, City/Town/Suburb, Landscaped, Near Walking Trail
Details
- Parcel number: 181107106023.000003
Construction
Type & style
- Home type: SingleFamily
- Architectural style: Ranch
- Property subtype: Single Family Residence
Materials
- Vinyl Siding, Wood Siding
- Foundation: Slab
- Roof: Shingle
Condition
- New construction: No
- Year built: 2021
Utilities & green energy
- Electric: Indiana Michigan Power
- Gas: CenterPoint Energy
- Sewer: City
- Water: City, Indiana American Water Co
- Utilities for property: Cable Available, Cable Connected
Community & neighborhood
Location
- Region: Muncie
- Subdivision: Pineview At Riverside
Other
Other facts
- Listing terms: Cash,Conventional
Price history
| Date | Event | Price |
|---|---|---|
| 4/24/2025 | Sold | $319,000-1.7% |
Source: | ||
| 3/24/2025 | Pending sale | $324,500 |
Source: | ||
| 1/13/2025 | Price change | $324,500+1.6% |
Source: | ||
| 10/14/2024 | Price change | $319,500-1.5%$168/sqft |
Source: | ||
| 9/10/2024 | Price change | $324,500-0.9%$171/sqft |
Source: | ||
Public tax history
| Year | Property taxes | Tax assessment |
|---|---|---|
| 2024 | $4,156 -1.8% | $207,800 |
| 2023 | $4,232 | $207,800 -1.8% |
| 2022 | -- | $211,600 |
Find assessor info on the county website
Neighborhood: 47304
Nearby schools
GreatSchools rating
- 4/10West View Elementary SchoolGrades: PK-5Distance: 0.7 mi
- 5/10Northside Middle SchoolGrades: 6-8Distance: 1.5 mi
- 3/10Muncie Central High SchoolGrades: PK-12Distance: 2.6 mi
Schools provided by the listing agent
- Elementary: Westview
- Middle: Northside
- High: Central
- District: Muncie Community Schools
Source: IRMLS. This data may not be complete. We recommend contacting the local school district to confirm school assignments for this home.
Get pre-qualified for a loan
At Zillow Home Loans, we can pre-qualify you in as little as 5 minutes with no impact to your credit score.An equal housing lender. NMLS #10287.


