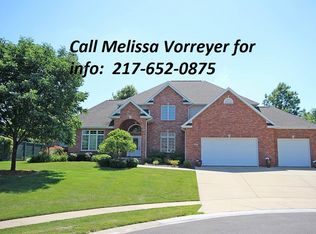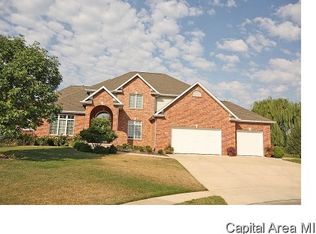Sold for $725,000
$725,000
4301 Turtle Bay, Springfield, IL 62711
5beds
5,837sqft
Single Family Residence, Residential
Built in 1998
-- sqft lot
$770,400 Zestimate®
$124/sqft
$4,187 Estimated rent
Home value
$770,400
$732,000 - $809,000
$4,187/mo
Zestimate® history
Loading...
Owner options
Explore your selling options
What's special
Exceptional location in this 5 bedroom, 4.5 bath all brick home overlooking the 4th hole at Panther Creek Country Club on a quiet cul de sac with the most amazing outdoor living! Enjoy evenings on the private patio with a wood burning fireplace. Enter into the two story foyer open to main floor LR, DR, study and master suite boasting brand new wide plank white oak flooring and fresh neutral paint. The master has his/hers WI closets, free standing tub and gorgeous walk in tile shower. The custom cherry kitchen has commercial gas range, double oven, granite tops, center island and breakfast bar opening to a giant hearth room with panoramic views. Custom drop zone leads to 3 car garage perfect for kids! The second level offers a huge open loft and office area, one private en suite and 2 more bedrooms joined by a jack and jill bath. All closets are walk in. The finished LL is built for fun with a bar, gaming area, family room, and flex room with full bath. This home is well maintained and very nicely updated! Enjoy the optional membership to PCCC with pool, golf, dining, exercise, and tennis. Chatham schools.
Zillow last checked: 8 hours ago
Listing updated: August 20, 2023 at 01:01pm
Listed by:
Melissa D Vorreyer Mobl:217-652-0875,
RE/MAX Professionals
Bought with:
Melissa D Vorreyer, 475100751
RE/MAX Professionals
Source: RMLS Alliance,MLS#: CA1022053 Originating MLS: Capital Area Association of Realtors
Originating MLS: Capital Area Association of Realtors

Facts & features
Interior
Bedrooms & bathrooms
- Bedrooms: 5
- Bathrooms: 5
- Full bathrooms: 4
- 1/2 bathrooms: 1
Bedroom 1
- Level: Main
- Dimensions: 13ft 7in x 20ft 1in
Bedroom 2
- Level: Upper
- Dimensions: 11ft 9in x 13ft 3in
Bedroom 3
- Level: Upper
- Dimensions: 12ft 0in x 14ft 3in
Bedroom 4
- Level: Upper
- Dimensions: 11ft 9in x 14ft 2in
Bedroom 5
- Level: Lower
- Dimensions: 13ft 9in x 11ft 7in
Other
- Level: Main
- Dimensions: 11ft 9in x 13ft 5in
Other
- Level: Main
- Dimensions: 12ft 8in x 8ft 9in
Other
- Area: 1118
Additional room
- Description: Bar Area
- Level: Lower
- Dimensions: 11ft 7in x 8ft 0in
Additional room 2
- Description: Sitting Room
- Level: Upper
- Dimensions: 12ft 2in x 23ft 9in
Family room
- Level: Main
- Dimensions: 24ft 6in x 16ft 3in
Kitchen
- Level: Main
- Dimensions: 12ft 7in x 24ft 5in
Living room
- Level: Main
- Dimensions: 15ft 2in x 16ft 3in
Main level
- Area: 2794
Recreation room
- Level: Lower
- Dimensions: 23ft 8in x 24ft 8in
Upper level
- Area: 1925
Heating
- Forced Air, Zoned
Cooling
- Zoned, Central Air
Appliances
- Included: Dishwasher, Disposal, Microwave, Other, Range, Refrigerator, Gas Water Heater
Features
- Bar, Ceiling Fan(s), Vaulted Ceiling(s), High Speed Internet, Solid Surface Counter
- Windows: Window Treatments, Blinds
- Basement: Full,Partially Finished
- Number of fireplaces: 1
- Fireplace features: Family Room, Gas Log
Interior area
- Total structure area: 4,719
- Total interior livable area: 5,837 sqft
Property
Parking
- Total spaces: 3
- Parking features: Attached, Garage Faces Side
- Attached garage spaces: 3
Features
- Levels: Two
- Patio & porch: Deck, Patio
- Has view: Yes
- View description: Golf Course
Lot
- Features: Cul-De-Sac, GOn Golf Course, Wooded
Details
- Parcel number: 21240179012
- Zoning description: R-1
Construction
Type & style
- Home type: SingleFamily
- Property subtype: Single Family Residence, Residential
Materials
- Frame, Brick
- Foundation: Concrete Perimeter
- Roof: Shingle
Condition
- New construction: No
- Year built: 1998
Utilities & green energy
- Sewer: Public Sewer
- Water: Public
- Utilities for property: Cable Available
Green energy
- Energy efficient items: High Efficiency Heating, Water Heater
Community & neighborhood
Security
- Security features: Security System
Location
- Region: Springfield
- Subdivision: Panther Creek
Price history
| Date | Event | Price |
|---|---|---|
| 8/17/2023 | Sold | $725,000-3.3%$124/sqft |
Source: | ||
| 6/14/2023 | Pending sale | $750,000$128/sqft |
Source: | ||
| 5/22/2023 | Price change | $750,000-6.3%$128/sqft |
Source: | ||
| 5/8/2023 | Listed for sale | $800,000+105.7%$137/sqft |
Source: | ||
| 9/6/2001 | Sold | $389,000$67/sqft |
Source: Agent Provided Report a problem | ||
Public tax history
| Year | Property taxes | Tax assessment |
|---|---|---|
| 2024 | $19,116 +56.7% | $269,738 +60.9% |
| 2023 | $12,201 +4.4% | $167,673 +6% |
| 2022 | $11,686 +3% | $158,111 +3.9% |
Find assessor info on the county website
Neighborhood: 62711
Nearby schools
GreatSchools rating
- 7/10Chatham Elementary SchoolGrades: K-4Distance: 4.7 mi
- 7/10Glenwood Middle SchoolGrades: 7-8Distance: 5.4 mi
- 7/10Glenwood High SchoolGrades: 9-12Distance: 3.6 mi
Get pre-qualified for a loan
At Zillow Home Loans, we can pre-qualify you in as little as 5 minutes with no impact to your credit score.An equal housing lender. NMLS #10287.

