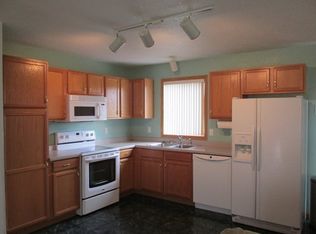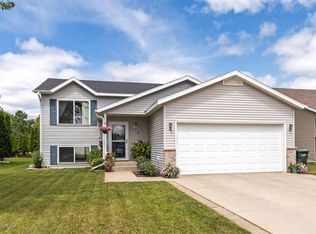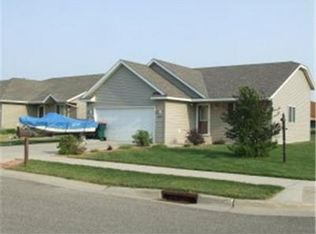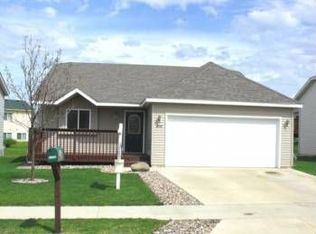Closed
$280,000
4301 Trumpeter Dr SE, Rochester, MN 55904
3beds
2,012sqft
Single Family Residence
Built in 2002
0.15 Square Feet Lot
$291,700 Zestimate®
$139/sqft
$2,174 Estimated rent
Home value
$291,700
$265,000 - $321,000
$2,174/mo
Zestimate® history
Loading...
Owner options
Explore your selling options
What's special
Take another look! Entire interior, including ceilings, has been painted and repairs recommended in pre-inspection report have been completed. Located in a quiet neighborhood by the bike trails and short walk to the neighborhood park, this tri-level home features a kitchen/dining area with vaulted ceilings overlooked by the upper-level living room. Two bedrooms and a full bath complete the upper level, while the lower level features a family room and an additional bedroom and bathroom. The deck overlooks vacant land zoned agricultural and rural preserve. Close by are the Eastwood Golf course and college, while Mayo Clinic is less than ten minutes away.
Zillow last checked: 8 hours ago
Listing updated: October 31, 2025 at 10:49pm
Listed by:
Edina Realty, Inc.
Bought with:
Ron Wightman
WightmanBrock Real Estate Advisors
Source: NorthstarMLS as distributed by MLS GRID,MLS#: 6537814
Facts & features
Interior
Bedrooms & bathrooms
- Bedrooms: 3
- Bathrooms: 2
- Full bathrooms: 1
- 3/4 bathrooms: 1
Bedroom 1
- Level: Upper
Bedroom 2
- Level: Upper
Bedroom 3
- Level: Lower
Bathroom
- Level: Upper
Bathroom
- Level: Lower
Dining room
- Level: Main
Family room
- Level: Lower
Kitchen
- Level: Main
Laundry
- Level: Lower
Living room
- Level: Upper
Heating
- Forced Air
Cooling
- Central Air
Appliances
- Included: Dishwasher, Disposal, Dryer, Gas Water Heater, Microwave, Range, Refrigerator, Washer, Water Softener Owned
Features
- Basement: Block,Daylight,Egress Window(s),Full,Partially Finished,Sump Pump
- Has fireplace: No
Interior area
- Total structure area: 2,012
- Total interior livable area: 2,012 sqft
- Finished area above ground: 1,006
- Finished area below ground: 750
Property
Parking
- Total spaces: 2
- Parking features: Attached, Concrete, Garage Door Opener
- Attached garage spaces: 2
- Has uncovered spaces: Yes
- Details: Garage Dimensions (22x21)
Accessibility
- Accessibility features: None
Features
- Levels: Three Level Split
- Patio & porch: Deck
- Pool features: None
- Fencing: None
Lot
- Size: 0.15 sqft
- Dimensions: 54 x 120
- Features: Near Public Transit, Wooded
Details
- Foundation area: 1006
- Parcel number: 630433065902
- Zoning description: Residential-Single Family
Construction
Type & style
- Home type: SingleFamily
- Property subtype: Single Family Residence
Materials
- Vinyl Siding, Frame
- Roof: Age 8 Years or Less,Asphalt,Pitched
Condition
- Age of Property: 23
- New construction: No
- Year built: 2002
Utilities & green energy
- Electric: Circuit Breakers, Power Company: Rochester Public Utilities
- Gas: Natural Gas
- Sewer: City Sewer/Connected
- Water: City Water/Connected
- Utilities for property: Underground Utilities
Community & neighborhood
Location
- Region: Rochester
- Subdivision: Valley Side Estates 2nd
HOA & financial
HOA
- Has HOA: No
Other
Other facts
- Road surface type: Paved
Price history
| Date | Event | Price |
|---|---|---|
| 10/31/2024 | Sold | $280,000$139/sqft |
Source: | ||
| 10/2/2024 | Pending sale | $280,000$139/sqft |
Source: | ||
| 6/24/2024 | Listing removed | -- |
Source: | ||
| 5/21/2024 | Listed for sale | $280,000+75%$139/sqft |
Source: | ||
| 11/2/2007 | Sold | $160,000$80/sqft |
Source: | ||
Public tax history
| Year | Property taxes | Tax assessment |
|---|---|---|
| 2025 | $3,605 +15.6% | $267,500 +5.4% |
| 2024 | $3,119 | $253,800 +3.3% |
| 2023 | -- | $245,800 +9.2% |
Find assessor info on the county website
Neighborhood: 55904
Nearby schools
GreatSchools rating
- 5/10Pinewood Elementary SchoolGrades: PK-5Distance: 2.5 mi
- 9/10Mayo Senior High SchoolGrades: 8-12Distance: 2.6 mi
- 4/10Willow Creek Middle SchoolGrades: 6-8Distance: 2.8 mi
Schools provided by the listing agent
- Elementary: Pinewood
- Middle: Willow Creek
- High: Mayo
Source: NorthstarMLS as distributed by MLS GRID. This data may not be complete. We recommend contacting the local school district to confirm school assignments for this home.
Get a cash offer in 3 minutes
Find out how much your home could sell for in as little as 3 minutes with a no-obligation cash offer.
Estimated market value$291,700
Get a cash offer in 3 minutes
Find out how much your home could sell for in as little as 3 minutes with a no-obligation cash offer.
Estimated market value
$291,700



