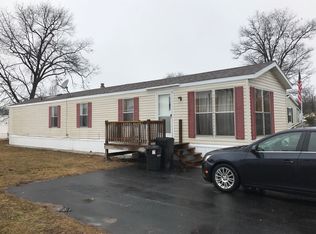Sold for $375,000 on 04/11/25
$375,000
4301 Stonebridge Rd, West Des Moines, IA 50265
4beds
1,515sqft
Single Family Residence
Built in 1985
10,715.76 Square Feet Lot
$373,400 Zestimate®
$248/sqft
$2,107 Estimated rent
Home value
$373,400
$351,000 - $396,000
$2,107/mo
Zestimate® history
Loading...
Owner options
Explore your selling options
What's special
Rare Ashworth Estates Ranch with the main level with 3 BR and 2 full BAs. 4th BR and one 3/4 BA, one BR, an office room, and non-conventional BR in the basement area. Over 3000 SF of finish. Tiled foyer entry into a very nice kitchen with all new SS appliances. W&D are included on the first level as well. All baths have either been added or updated. Fully fenced yard for the pets.
Zillow last checked: 8 hours ago
Listing updated: April 11, 2025 at 12:15pm
Listed by:
Rick Herron (515)490-5706,
Realty ONE Group Impact
Bought with:
Jake Ham
Smart Avenue
Source: DMMLS,MLS#: 712119 Originating MLS: Des Moines Area Association of REALTORS
Originating MLS: Des Moines Area Association of REALTORS
Facts & features
Interior
Bedrooms & bathrooms
- Bedrooms: 4
- Bathrooms: 3
- Full bathrooms: 2
- 3/4 bathrooms: 1
- Main level bedrooms: 3
Heating
- Forced Air, Gas, Natural Gas
Cooling
- Central Air
Appliances
- Included: Dryer, Dishwasher, Microwave, Refrigerator, Stove, Washer
- Laundry: Main Level
Features
- Dining Area, Cable TV
- Flooring: Carpet, Laminate, Tile
- Basement: Finished
- Number of fireplaces: 1
- Fireplace features: Electric
Interior area
- Total structure area: 1,515
- Total interior livable area: 1,515 sqft
- Finished area below ground: 1,500
Property
Parking
- Total spaces: 2
- Parking features: Attached, Garage, Two Car Garage
- Attached garage spaces: 2
Features
- Patio & porch: Deck
- Exterior features: Deck
- Fencing: Chain Link
Lot
- Size: 10,715 sqft
- Dimensions: 75
- Features: Irregular Lot
Details
- Parcel number: 32000520907000
- Zoning: Res
Construction
Type & style
- Home type: SingleFamily
- Architectural style: Ranch
- Property subtype: Single Family Residence
Materials
- Cement Siding
- Foundation: Poured
- Roof: Asphalt,Shingle
Condition
- Year built: 1985
Utilities & green energy
- Sewer: Public Sewer
- Water: Public
Community & neighborhood
Security
- Security features: Smoke Detector(s)
Location
- Region: West Des Moines
Other
Other facts
- Listing terms: Cash,Conventional,FHA,VA Loan
- Road surface type: Concrete
Price history
| Date | Event | Price |
|---|---|---|
| 4/11/2025 | Sold | $375,000$248/sqft |
Source: | ||
| 2/23/2025 | Pending sale | $375,000$248/sqft |
Source: | ||
| 2/19/2025 | Listed for sale | $375,000-13.8%$248/sqft |
Source: | ||
| 9/30/2024 | Listing removed | $435,000$287/sqft |
Source: | ||
| 7/15/2024 | Price change | $435,000-3.3%$287/sqft |
Source: | ||
Public tax history
| Year | Property taxes | Tax assessment |
|---|---|---|
| 2024 | $4,784 -2.7% | $319,300 |
| 2023 | $4,916 +1.2% | $319,300 +21.2% |
| 2022 | $4,858 +1.4% | $263,500 |
Find assessor info on the county website
Neighborhood: 50265
Nearby schools
GreatSchools rating
- 6/10Western Hills Elementary SchoolGrades: PK-6Distance: 0.3 mi
- 5/10Valley SouthwoodsGrades: 9Distance: 1 mi
- 6/10Valley High SchoolGrades: 10-12Distance: 0.9 mi
Schools provided by the listing agent
- District: West Des Moines
Source: DMMLS. This data may not be complete. We recommend contacting the local school district to confirm school assignments for this home.

Get pre-qualified for a loan
At Zillow Home Loans, we can pre-qualify you in as little as 5 minutes with no impact to your credit score.An equal housing lender. NMLS #10287.
