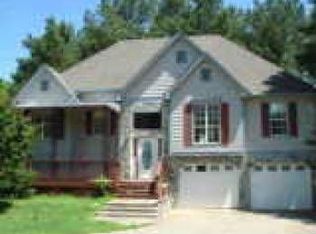Closed
$310,000
4301 Starboard Dr, Powder Springs, GA 30127
4beds
1,911sqft
Single Family Residence, Residential
Built in 1995
9,944.75 Square Feet Lot
$325,900 Zestimate®
$162/sqft
$2,264 Estimated rent
Home value
$325,900
$310,000 - $342,000
$2,264/mo
Zestimate® history
Loading...
Owner options
Explore your selling options
What's special
Nestled on nearly a quarter of an acre, this residence offers a harmonious blend of comfort and versatility. As you enter the inviting living space you'll find a cozy fireplace, creating the perfect ambiance for family gatherings or quiet evenings. The heart of the home lies in the well-designed kitchen with a seamless view into the family room, fostering a sense of connectivity and openness. Modern appliances, ample counter space, and a convenient breakfast nook make this kitchen a haven for aspiring chefs. The main level features a separate dining room, ideal for hosting memorable dinner parties and creating lasting family traditions. The master bedroom on the main floor provides a private retreat, complete with an en-suite bathroom, offering the convenience of a double vanity, shower and separate soaking tub. There are two secondary bedrooms and a full bathroom on the main floor and an additional bedroom and full bathroom downstairs. What sets this home apart are the two additional flex rooms in the basement, offering endless possibilities for customization. Design your dream home office, create a vibrant playroom for the kids, or convert these spaces into additional bedrooms to accommodate guests or a growing family. Venture outside to the expansive deck, a perfect extension of the living space, ideal for entertaining guests or enjoying a morning coffee surrounded by nature. The fenced-in backyard provides a secure haven for children and pets to play freely. With thoughtful design, modern amenities, and a prime location, this property invites you to experience the epitome of comfortable living. Don't miss the opportunity to make this house your home.
Zillow last checked: 8 hours ago
Listing updated: March 05, 2024 at 04:16am
Listing Provided by:
Sophie Coty,
Keller Williams Realty Partners,
Blake Coty,
Keller Williams Realty Partners
Bought with:
Mark Faulkner, 426828
Excalibur Homes, LLC.
Source: FMLS GA,MLS#: 7333882
Facts & features
Interior
Bedrooms & bathrooms
- Bedrooms: 4
- Bathrooms: 3
- Full bathrooms: 3
- Main level bathrooms: 2
- Main level bedrooms: 3
Primary bedroom
- Features: Master on Main
- Level: Master on Main
Bedroom
- Features: Master on Main
Primary bathroom
- Features: Double Vanity, Separate Tub/Shower, Soaking Tub, Vaulted Ceiling(s)
Dining room
- Features: Open Concept, Separate Dining Room
Kitchen
- Features: Breakfast Room, Pantry, Tile Counters, View to Family Room
Heating
- Central
Cooling
- Central Air
Appliances
- Included: Dishwasher, Disposal, Gas Oven, Gas Range, Microwave, Refrigerator
- Laundry: Laundry Room, Lower Level
Features
- Double Vanity, Entrance Foyer 2 Story, High Speed Internet, Tray Ceiling(s), Vaulted Ceiling(s), Walk-In Closet(s)
- Flooring: Carpet, Laminate
- Windows: Insulated Windows
- Basement: Daylight,Exterior Entry,Finished,Finished Bath,Full,Walk-Out Access
- Number of fireplaces: 1
- Fireplace features: Family Room
- Common walls with other units/homes: No Common Walls
Interior area
- Total structure area: 1,911
- Total interior livable area: 1,911 sqft
- Finished area above ground: 1,911
Property
Parking
- Total spaces: 2
- Parking features: Drive Under Main Level, Garage, Garage Faces Front, Level Driveway
- Attached garage spaces: 2
- Has uncovered spaces: Yes
Accessibility
- Accessibility features: None
Features
- Levels: Two
- Stories: 2
- Patio & porch: Deck, Front Porch
- Exterior features: None
- Pool features: None
- Spa features: None
- Fencing: Back Yard
- Has view: Yes
- View description: Trees/Woods
- Waterfront features: None
- Body of water: None
Lot
- Size: 9,944 sqft
- Features: Back Yard, Front Yard, Level
Details
- Additional structures: None
- Parcel number: 19102100650
- Other equipment: None
- Horse amenities: None
Construction
Type & style
- Home type: SingleFamily
- Architectural style: Traditional
- Property subtype: Single Family Residence, Residential
Materials
- Brick Front, Vinyl Siding
- Foundation: Slab
- Roof: Shingle
Condition
- Resale
- New construction: No
- Year built: 1995
Utilities & green energy
- Electric: 110 Volts
- Sewer: Public Sewer
- Water: Public
- Utilities for property: Cable Available, Electricity Available, Natural Gas Available, Phone Available, Sewer Available, Underground Utilities, Water Available
Green energy
- Energy efficient items: None
- Energy generation: None
Community & neighborhood
Security
- Security features: Smoke Detector(s)
Community
- Community features: None
Location
- Region: Powder Springs
- Subdivision: Powder Cove
Other
Other facts
- Road surface type: Asphalt
Price history
| Date | Event | Price |
|---|---|---|
| 4/26/2024 | Listing removed | -- |
Source: GAMLS #10283366 | ||
| 4/18/2024 | Listed for rent | $2,125$1/sqft |
Source: GAMLS #10283366 | ||
| 2/26/2024 | Sold | $310,000+3.3%$162/sqft |
Source: | ||
| 2/7/2024 | Pending sale | $300,000$157/sqft |
Source: | ||
| 2/5/2024 | Listed for sale | $300,000+81.8%$157/sqft |
Source: | ||
Public tax history
| Year | Property taxes | Tax assessment |
|---|---|---|
| 2024 | $2,852 +23.5% | $118,264 |
| 2023 | $2,309 +15.3% | $118,264 +79.2% |
| 2022 | $2,003 | $66,000 |
Find assessor info on the county website
Neighborhood: 30127
Nearby schools
GreatSchools rating
- 6/10Powder Springs Elementary SchoolGrades: PK-5Distance: 0.6 mi
- 8/10Cooper Middle SchoolGrades: 6-8Distance: 2.3 mi
- 5/10Mceachern High SchoolGrades: 9-12Distance: 3.4 mi
Schools provided by the listing agent
- Elementary: Powder Springs
- Middle: Cooper
- High: McEachern
Source: FMLS GA. This data may not be complete. We recommend contacting the local school district to confirm school assignments for this home.
Get a cash offer in 3 minutes
Find out how much your home could sell for in as little as 3 minutes with a no-obligation cash offer.
Estimated market value
$325,900
Get a cash offer in 3 minutes
Find out how much your home could sell for in as little as 3 minutes with a no-obligation cash offer.
Estimated market value
$325,900
