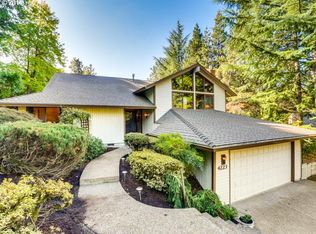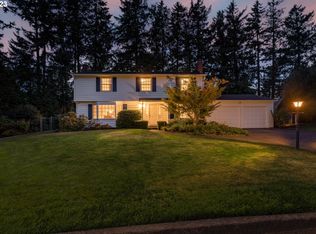Sold
$925,000
4301 SW 54th Pl, Portland, OR 97221
4beds
2,511sqft
Residential, Single Family Residence
Built in 1964
0.29 Acres Lot
$897,600 Zestimate®
$368/sqft
$3,490 Estimated rent
Home value
$897,600
$826,000 - $978,000
$3,490/mo
Zestimate® history
Loading...
Owner options
Explore your selling options
What's special
Nestled in the charming Bridlemile neighborhood, this exquisite MidCentury Craftsman seamlessly blends classic design with modern comfort. Boasting 4 beds + 2 baths, the home features a versatile loft, ideal for work or creativity. The main level shines with newly installed wood floors, a cozy living room that is absolutely stunning from floor to ceiling, while the chef's kitchen, complete with an eat bar, invites culinary delights and casual gatherings. Stunning wood paneling throughout exudes warmth and sophistication. The private guest suite offers a serene retreat for visitors & has a separate exterior entrance. Step outside to discover a serene, private backyard with a deck and large fenced yard, perfect for relaxation and outdoor activities. This residence promises both style and tranquility in a sought-after location - walking distance to top-rated Bridlemile Elementary. You won't want to miss this! [Home Energy Score = 1. HES Report at https://rpt.greenbuildingregistry.com/hes/OR10113815]
Zillow last checked: 8 hours ago
Listing updated: July 25, 2024 at 08:04am
Listed by:
Katharine Granum 503-756-4031,
Hustle & Heart Homes,
Sheila Gray 503-734-6252,
Hustle & Heart Homes
Bought with:
Christian Petersen, 201231968
Willcuts Company Real Estate
Source: RMLS (OR),MLS#: 24278124
Facts & features
Interior
Bedrooms & bathrooms
- Bedrooms: 4
- Bathrooms: 2
- Full bathrooms: 2
- Main level bathrooms: 1
Primary bedroom
- Features: Closet, Wallto Wall Carpet
- Level: Main
- Area: 154
- Dimensions: 14 x 11
Bedroom 2
- Features: Hardwood Floors, Closet
- Level: Upper
- Area: 140
- Dimensions: 14 x 10
Bedroom 3
- Features: Hardwood Floors, Closet
- Level: Upper
- Area: 110
- Dimensions: 11 x 10
Bedroom 4
- Level: Upper
Dining room
- Features: Beamed Ceilings, Eat Bar, Hardwood Floors, Pantry
- Level: Main
- Area: 180
- Dimensions: 15 x 12
Kitchen
- Features: Dishwasher, Hardwood Floors, Island, Microwave, Free Standing Refrigerator, Granite
- Level: Main
- Area: 210
- Width: 14
Living room
- Features: Fireplace, French Doors, High Ceilings, Vaulted Ceiling, Wallto Wall Carpet
- Level: Main
- Area: 308
- Dimensions: 22 x 14
Heating
- Forced Air, Fireplace(s)
Cooling
- Central Air
Appliances
- Included: Built In Oven, Built-In Range, Dishwasher, Disposal, ENERGY STAR Qualified Appliances, Free-Standing Refrigerator, Microwave, Stainless Steel Appliance(s), Washer/Dryer, Electric Water Heater
Features
- High Ceilings, Vaulted Ceiling(s), Closet, Beamed Ceilings, Eat Bar, Pantry, Kitchen Island, Granite
- Flooring: Hardwood, Tile, Wall to Wall Carpet
- Doors: French Doors
- Windows: Wood Frames
- Basement: Crawl Space
- Number of fireplaces: 1
- Fireplace features: Wood Burning
Interior area
- Total structure area: 2,511
- Total interior livable area: 2,511 sqft
Property
Parking
- Total spaces: 2
- Parking features: Driveway, Garage Door Opener, Attached
- Attached garage spaces: 2
- Has uncovered spaces: Yes
Accessibility
- Accessibility features: Garage On Main, Main Floor Bedroom Bath, Accessibility
Features
- Stories: 2
- Patio & porch: Covered Deck, Deck
- Exterior features: Garden, Yard
- Fencing: Fenced
Lot
- Size: 0.29 Acres
- Features: Private, Secluded, Trees, SqFt 10000 to 14999
Details
- Additional structures: ToolShed
- Parcel number: R271765
Construction
Type & style
- Home type: SingleFamily
- Architectural style: Custom Style,Traditional
- Property subtype: Residential, Single Family Residence
Materials
- Cedar, Wood Siding
- Foundation: Concrete Perimeter
- Roof: Shake
Condition
- Resale
- New construction: No
- Year built: 1964
Utilities & green energy
- Gas: Gas
- Sewer: Public Sewer
- Water: Public
Community & neighborhood
Location
- Region: Portland
- Subdivision: Bridlemile
Other
Other facts
- Listing terms: Cash,Conventional,FHA,VA Loan
- Road surface type: Paved
Price history
Price history is unavailable.
Public tax history
| Year | Property taxes | Tax assessment |
|---|---|---|
| 2025 | $13,875 +3.7% | $515,420 +3% |
| 2024 | $13,376 +4% | $500,410 +3% |
| 2023 | $12,862 +2.2% | $485,840 +3% |
Find assessor info on the county website
Neighborhood: Bridlemile
Nearby schools
GreatSchools rating
- 9/10Bridlemile Elementary SchoolGrades: K-5Distance: 0.4 mi
- 6/10Gray Middle SchoolGrades: 6-8Distance: 1.7 mi
- 8/10Ida B. Wells-Barnett High SchoolGrades: 9-12Distance: 2.3 mi
Schools provided by the listing agent
- Elementary: Bridlemile
- Middle: Robert Gray
- High: Ida B Wells
Source: RMLS (OR). This data may not be complete. We recommend contacting the local school district to confirm school assignments for this home.
Get a cash offer in 3 minutes
Find out how much your home could sell for in as little as 3 minutes with a no-obligation cash offer.
Estimated market value
$897,600
Get a cash offer in 3 minutes
Find out how much your home could sell for in as little as 3 minutes with a no-obligation cash offer.
Estimated market value
$897,600

