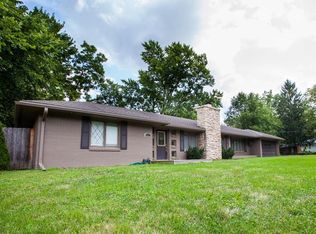Sold for $319,999 on 05/12/23
$319,999
4301 SW 26th St, Des Moines, IA 50321
3beds
2,026sqft
Single Family Residence
Built in 1953
0.67 Acres Lot
$371,200 Zestimate®
$158/sqft
$2,285 Estimated rent
Home value
$371,200
$349,000 - $397,000
$2,285/mo
Zestimate® history
Loading...
Owner options
Explore your selling options
What's special
Introducing a beautiful ranch-style home boasting 3 spacious BR and 2 modern BA, perfect for comfortable family living. The main floor features an inviting family room, providing ample space for gatherings and quality family time. In addition, the formal dining room offers an elegant atmosphere for hosting memorable meals and celebrations. An exceptional double-sided fireplace creates a warm and cozy ambiance as it connects the tastefully designed eat-in kitchen to the living room den. The fully-equipped kitchen features a dedicated eating area perfect for casual family meals, while the living room den provides an additional space for relaxation and entertainment. This charming property also includes a generous 2-car attached garage and 1.5 detached, ensuring ample space for secure parking and storage. One of the greatest assets of this delightful ranch is its convenient proximity to the downtown area. Enjoy all the perks of city living, including shopping, dining, and entertainment opportunities, while still savoring the peace and privacy of your home. Nature lovers will appreciate the close vicinity to Gray's Lake, offering serene water views and recreational activities, such as walking trails, fishing, and boating. Ease of commute is assured with the nearby airport, making travel for business or pleasure a breeze.
Zillow last checked: 8 hours ago
Listing updated: May 16, 2023 at 09:32am
Listed by:
Misty Darling (515)962-5555,
BH&G Real Estate Innovations
Bought with:
Jenny Overturf
Iowa Realty Mills Crossing
Source: DMMLS,MLS#: 669182 Originating MLS: Des Moines Area Association of REALTORS
Originating MLS: Des Moines Area Association of REALTORS
Facts & features
Interior
Bedrooms & bathrooms
- Bedrooms: 3
- Bathrooms: 2
- Full bathrooms: 2
- Main level bedrooms: 3
Heating
- Forced Air, Gas, Natural Gas
Cooling
- Central Air
Appliances
- Included: Dryer, Dishwasher, Microwave, Refrigerator, Stove, Washer
- Laundry: Main Level
Features
- Separate/Formal Dining Room, Eat-in Kitchen
- Flooring: Carpet, Hardwood, Laminate
- Basement: Crawl Space
- Number of fireplaces: 2
- Fireplace features: Fireplace Screen
Interior area
- Total structure area: 2,026
- Total interior livable area: 2,026 sqft
Property
Parking
- Total spaces: 1
- Parking features: Attached, Detached, Garage, One Car Garage, Two Car Garage
- Attached garage spaces: 1
Lot
- Size: 0.67 Acres
- Dimensions: 163 x 179
Details
- Parcel number: 12005882219000
- Zoning: N3A
Construction
Type & style
- Home type: SingleFamily
- Architectural style: Ranch
- Property subtype: Single Family Residence
Materials
- Brick
- Foundation: Block
- Roof: Asphalt,Shingle
Condition
- Year built: 1953
Utilities & green energy
- Sewer: Public Sewer
- Water: Public
Community & neighborhood
Security
- Security features: Smoke Detector(s)
Location
- Region: Des Moines
Other
Other facts
- Listing terms: Cash,Conventional,FHA,VA Loan
- Road surface type: Concrete
Price history
| Date | Event | Price |
|---|---|---|
| 12/17/2023 | Listing removed | -- |
Source: Zillow Rentals | ||
| 12/13/2023 | Listed for rent | $1,570$1/sqft |
Source: Zillow Rentals | ||
| 5/12/2023 | Sold | $319,999$158/sqft |
Source: | ||
| 4/19/2023 | Pending sale | $319,999$158/sqft |
Source: | ||
| 3/17/2023 | Listed for sale | $319,999+42.2%$158/sqft |
Source: | ||
Public tax history
| Year | Property taxes | Tax assessment |
|---|---|---|
| 2024 | $5,790 +9.1% | $304,800 |
| 2023 | $5,306 +0.8% | $304,800 +30.3% |
| 2022 | $5,264 -5.4% | $234,000 |
Find assessor info on the county website
Neighborhood: Southwestern Hills
Nearby schools
GreatSchools rating
- 3/10Jefferson Elementary SchoolGrades: K-5Distance: 0.2 mi
- 3/10Brody Middle SchoolGrades: 6-8Distance: 0.7 mi
- 1/10Lincoln High SchoolGrades: 9-12Distance: 1.7 mi
Schools provided by the listing agent
- District: Des Moines Independent
Source: DMMLS. This data may not be complete. We recommend contacting the local school district to confirm school assignments for this home.

Get pre-qualified for a loan
At Zillow Home Loans, we can pre-qualify you in as little as 5 minutes with no impact to your credit score.An equal housing lender. NMLS #10287.
