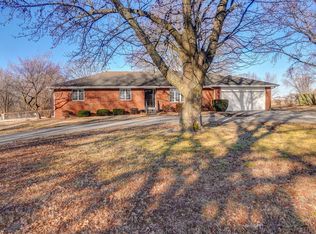-400 sq\ft shed storage space -Large social gathering fire ring -Com-posite decking porch in back -Excellent shade trees in all directions -Apple & Nectarine trees (currently producing fruit) -Across the street from Chesterfield Family Park, gym and aquatic center -Quiet neighborhood -Neighborhood watch committee -Modern Master Suite addition built a few years ago. -Walk-in Master closet serves as a steel reinforced storm shelter -Roof less than 10 years old -Steel siding all around -Fenced in back yard (partial privacy fence) -Large kids clubhouse in back -Recently remodeled 2nd bathroom -New carpet in bedroom -Whole house surge protector -Located less than 5 minutes from commercial amenities and highway access -Greene county address, just outside City limits.
This property is off market, which means it's not currently listed for sale or rent on Zillow. This may be different from what's available on other websites or public sources.
