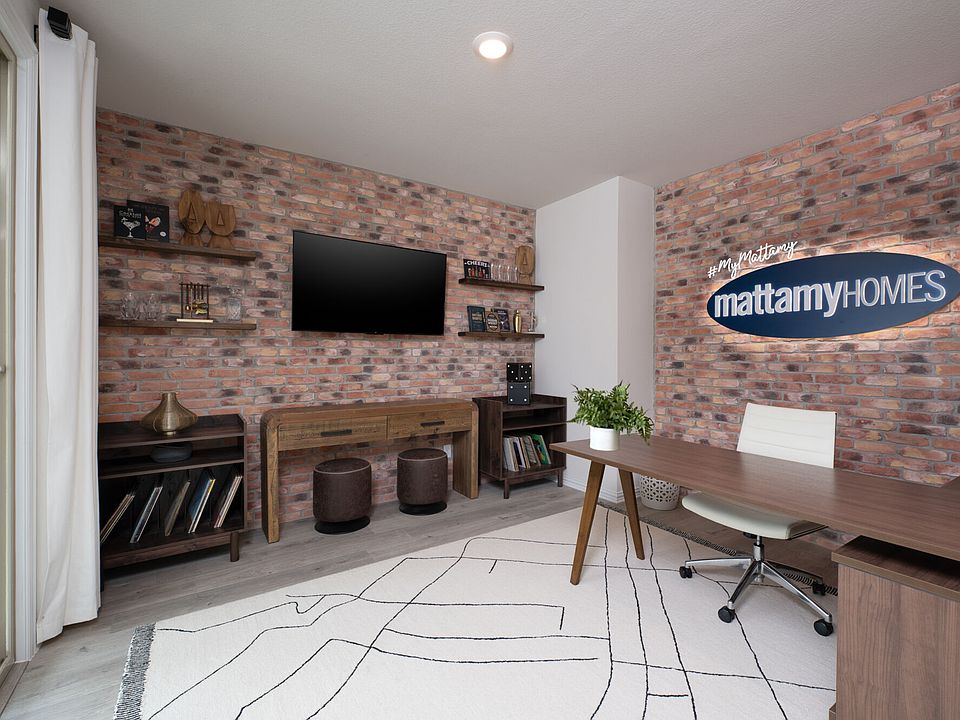The Myrtle features 3 bedrooms, 2.5 bathrooms, a 2-car garage & ample living space distributed across two stories. 1st floor features 2 bedrooms, covered porch, entryway, garage & full bath & extra under stair storage. The main floor has an expansive Great Room featuring an electric fireplace, kitchen with a sprawling kitchen island, and tech center for all your family planning needs. The owner’s suite with private bath has a walk-in closet & a laundry room off the entrance to the suite. City Point brings refined urban living with an inspiring mix of single-family & commercial space. Choose from a variety of urban homes, with unique Exterior Styles & floorplans. Bring out the best in your active lifestyle with a community trail system, amenity center, pool & open green spaces. The commercial aspect of the City Point brings the conveniences of town close to home with retail, restaurants & entertainment. THIS HOME IS MOVE IN READY!
New construction
Special offer
$399,990
4301 Ruth Rd, North Richland Hills, TX 76180
3beds
1,558sqft
Single Family Residence
Built in 2025
1,986 sqft lot
$398,400 Zestimate®
$257/sqft
$115/mo HOA
What's special
Electric fireplaceTech centerExpansive great roomWalk-in closetLaundry roomKitchen island
- 51 days
- on Zillow |
- 391 |
- 29 |
Zillow last checked: 7 hours ago
Listing updated: April 30, 2025 at 11:00am
Listed by:
Karla Davis 0473068 972-338-5441,
Pinnacle Realty Advisors 972-338-5441
Source: NTREIS,MLS#: 20871173
Travel times
Schedule tour
Select your preferred tour type — either in-person or real-time video tour — then discuss available options with the builder representative you're connected with.
Select a date
Facts & features
Interior
Bedrooms & bathrooms
- Bedrooms: 3
- Bathrooms: 3
- Full bathrooms: 2
- 1/2 bathrooms: 1
Primary bedroom
- Features: Dual Sinks, Walk-In Closet(s)
- Level: Second
- Dimensions: 13 x 13
Bedroom
- Level: First
- Dimensions: 10 x 12
Bedroom
- Level: First
- Dimensions: 10 x 12
Half bath
- Level: Second
- Dimensions: 4 x 5
Kitchen
- Features: Breakfast Bar, Built-in Features, Eat-in Kitchen, Kitchen Island
- Level: Second
- Dimensions: 13 x 14
Living room
- Features: Fireplace
- Level: Second
- Dimensions: 14 x 15
Heating
- Central, ENERGY STAR Qualified Equipment, Fireplace(s), Natural Gas, Zoned
Cooling
- Central Air, ENERGY STAR Qualified Equipment, Zoned
Appliances
- Included: Some Gas Appliances, Dishwasher, Electric Oven, Gas Cooktop, Disposal, Microwave, Plumbed For Gas, Tankless Water Heater, Vented Exhaust Fan
- Laundry: Washer Hookup, Electric Dryer Hookup
Features
- Decorative/Designer Lighting Fixtures, Eat-in Kitchen, High Speed Internet, Kitchen Island, Open Floorplan, Pantry, Smart Home, Cable TV, Walk-In Closet(s)
- Flooring: Carpet, Ceramic Tile, Luxury Vinyl Plank
- Has basement: No
- Number of fireplaces: 1
- Fireplace features: Electric
Interior area
- Total interior livable area: 1,558 sqft
Video & virtual tour
Property
Parking
- Total spaces: 2
- Parking features: Door-Single, Garage, Garage Door Opener, Garage Faces Rear
- Attached garage spaces: 2
Features
- Levels: Two
- Stories: 2
- Patio & porch: Covered
- Exterior features: Rain Gutters
- Pool features: None, Community
Lot
- Size: 1,986 sqft
- Features: Interior Lot, Landscaped, Subdivision, Sprinkler System
Details
- Parcel number: 42852119
Construction
Type & style
- Home type: SingleFamily
- Architectural style: Other,Detached
- Property subtype: Single Family Residence
Materials
- Rock, Stone, Wood Siding
- Foundation: Slab
- Roof: Composition
Condition
- New construction: Yes
- Year built: 2025
Details
- Builder name: Mattamy Homes
Utilities & green energy
- Sewer: Public Sewer
- Water: Public
- Utilities for property: Natural Gas Available, Sewer Available, Separate Meters, Underground Utilities, Water Available, Cable Available
Green energy
- Energy efficient items: Rain/Freeze Sensors
- Water conservation: Low Volume/Drip Irrigation
Community & HOA
Community
- Features: Park, Pool, Trails/Paths, Community Mailbox, Curbs, Sidewalks
- Security: Prewired, Carbon Monoxide Detector(s), Fire Alarm, Smoke Detector(s)
- Subdivision: City Point
HOA
- Has HOA: Yes
- Amenities included: Maintenance Front Yard
- Services included: All Facilities, Association Management, Maintenance Grounds
- HOA fee: $115 monthly
- HOA name: Essex Management
- HOA phone: 972-428-2030
Location
- Region: North Richland Hills
Financial & listing details
- Price per square foot: $257/sqft
- Date on market: 3/27/2025
- Exclusions: Myrtle
About the community
PoolTrailsClubhouseGreenbelt
Located in top-rated Birdville ISD and just 17 minutes from downtown Fort Worth, City Point offers unparalleled convenience with seamless access to major highways, DFW International Airport, only 15 minutes away, and the North Richland Hills/Smithfield TEXRail Station, just 8 minutes from home. Youll also be within reach of top-tier medical care, including Texas Health Harris Methodist HEB, Medical City North Richland Hills, and the Fort Worth hospital district.
Breathe in the fresh air on the Randy Moresi Trail, relax in lush green spaces, or meet friends at the included private amenity center and pool. With City Hall at the heart of City Point, youre not just near local events; youre at the center of it, steps away from vibrant social spaces and everything your community has to offer.
Nestled in the heart of North Richland Hills, this urban-style community is where modern living meets a lifestyle of ease, connection, and convenience. A home that welcomes you every day. A community that moves with you. This is City Point.
Hometown Heroes
A Special Thank You to Our Hometown HeroesSource: Mattamy Homes

