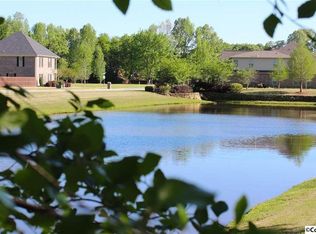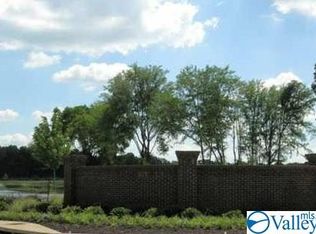Sold for $460,000
$460,000
4301 Ruby Pointe Dr SE, Decatur, AL 35603
4beds
2,674sqft
Single Family Residence
Built in 2019
0.25 Acres Lot
$475,200 Zestimate®
$172/sqft
$2,670 Estimated rent
Home value
$475,200
$451,000 - $499,000
$2,670/mo
Zestimate® history
Loading...
Owner options
Explore your selling options
What's special
Could it be possible that your dream home just hit the market? This magnificent 4-year-old house offers a custom-built open floor plan and an array of remarkable features that will leave you in awe. Combining modern sophistication with comfortable living this home has a gas stove, walk-in Pantry, Carrara marble countertops. The screened-in porch with fireplace is a perfect setting for entertaining or just enjoying your morning cup of coffee. Situated in Crown Pointe, close to Burningtree County Club this home offers easy access to to I-65/I-565, making your commute to Huntsville a breeze.
Zillow last checked: 8 hours ago
Listing updated: June 21, 2023 at 01:31pm
Listed by:
Clint Peters 256-476-4201,
Exp Realty, LLC - Northern Br
Bought with:
Ryan Summerford, 135064
Exp Realty, LLC - Northern Br
Source: ValleyMLS,MLS#: 1834124
Facts & features
Interior
Bedrooms & bathrooms
- Bedrooms: 4
- Bathrooms: 4
- Full bathrooms: 3
- 1/2 bathrooms: 1
Primary bedroom
- Features: Ceiling Fan(s), Smooth Ceiling, Wood Floor
- Level: First
- Area: 208
- Dimensions: 16 x 13
Bedroom 2
- Level: Second
- Area: 154
- Dimensions: 11 x 14
Bedroom 3
- Level: Second
- Area: 144
- Dimensions: 12 x 12
Bedroom 4
- Level: Second
- Area: 260
- Dimensions: 20 x 13
Family room
- Features: Ceiling Fan(s), Fireplace, Smooth Ceiling, Wood Floor, Built-in Features
- Level: First
- Area: 432
- Dimensions: 24 x 18
Kitchen
- Features: Kitchen Island, Marble, Pantry, Wood Floor
- Level: First
- Area: 180
- Dimensions: 15 x 12
Office
- Features: Ceiling Fan(s), Smooth Ceiling, Wood Floor
- Level: First
- Area: 72
- Dimensions: 9 x 8
Laundry room
- Level: First
- Area: 77
- Dimensions: 7 x 11
Heating
- Central 1
Cooling
- Central 1
Features
- Has basement: No
- Number of fireplaces: 1
- Fireplace features: Gas Log, One
Interior area
- Total interior livable area: 2,674 sqft
Property
Features
- Levels: Two
- Stories: 2
Lot
- Size: 0.25 Acres
- Dimensions: 72.93 x 150
Details
- Parcel number: 1205150000040.018
Construction
Type & style
- Home type: SingleFamily
- Property subtype: Single Family Residence
Materials
- Spray Foam Insulation
- Foundation: Slab
Condition
- New construction: No
- Year built: 2019
Utilities & green energy
- Sewer: Public Sewer
- Water: Public
Green energy
- Energy efficient items: Tank-less Water Heater
Community & neighborhood
Location
- Region: Decatur
- Subdivision: Crown Pointe
HOA & financial
HOA
- Has HOA: Yes
- HOA fee: $175 annually
- Association name: Crown Pointe Homeowners Association
Other
Other facts
- Listing agreement: Agency
Price history
| Date | Event | Price |
|---|---|---|
| 6/21/2023 | Sold | $460,000-1.1%$172/sqft |
Source: | ||
| 6/1/2023 | Contingent | $465,000$174/sqft |
Source: | ||
| 5/26/2023 | Listed for sale | $465,000$174/sqft |
Source: | ||
| 5/15/2023 | Pending sale | $465,000$174/sqft |
Source: | ||
| 5/14/2023 | Listed for sale | $465,000-5.3%$174/sqft |
Source: | ||
Public tax history
| Year | Property taxes | Tax assessment |
|---|---|---|
| 2024 | $2,024 +472.7% | $45,720 +486.2% |
| 2023 | $353 | $7,800 |
| 2022 | $353 | $7,800 |
Find assessor info on the county website
Neighborhood: 35603
Nearby schools
GreatSchools rating
- 8/10Walter Jackson Elementary SchoolGrades: K-5Distance: 3.9 mi
- 4/10Decatur Middle SchoolGrades: 6-8Distance: 5.2 mi
- 5/10Decatur High SchoolGrades: 9-12Distance: 5.1 mi
Schools provided by the listing agent
- Elementary: Walter Jackson
- Middle: Decatur Middle School
- High: Decatur High
Source: ValleyMLS. This data may not be complete. We recommend contacting the local school district to confirm school assignments for this home.
Get pre-qualified for a loan
At Zillow Home Loans, we can pre-qualify you in as little as 5 minutes with no impact to your credit score.An equal housing lender. NMLS #10287.
Sell with ease on Zillow
Get a Zillow Showcase℠ listing at no additional cost and you could sell for —faster.
$475,200
2% more+$9,504
With Zillow Showcase(estimated)$484,704

