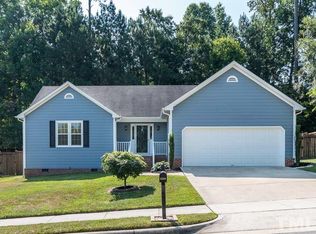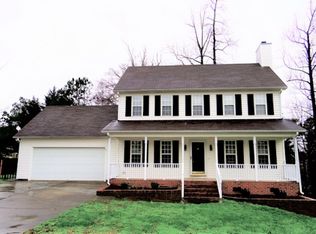Sold for $420,000 on 04/07/25
$420,000
4301 Red Banks Ct, Raleigh, NC 27616
4beds
1,819sqft
Single Family Residence, Residential
Built in 2002
0.49 Acres Lot
$417,900 Zestimate®
$231/sqft
$2,143 Estimated rent
Home value
$417,900
$397,000 - $439,000
$2,143/mo
Zestimate® history
Loading...
Owner options
Explore your selling options
What's special
Welcome to your private oasis on Red Banks Ct.! Nestled in a quiet cul-de-sac, this beautifully updated home offers privacy and a spacious wooded lot. The first floor has been fully renovated with elegant engineered hardwood, custom built-ins, and a seamless open floor plan. A stylish powder room adds convenience, while the garage has been upgraded with repurposed kitchen cabinetry, creating ample storage space. French doors lead to a serene screened-in porch—the perfect retreat to unwind and enjoy the soothing sounds of nature. The expansive backyard, framed by mature trees, offers both privacy and tranquility. A raised garden bed awaits your personal touch—ideal for growing vegetables or vibrant flowers. Upstairs, rich hardwood flooring extends throughout four spacious bedrooms and two full baths, providing both style and comfort. The newly renovated hall bath boasts a luxurious deep soaking tub, perfect for relaxation. This move-in-ready home is a rare find—schedule your showing today!
Zillow last checked: 8 hours ago
Listing updated: October 28, 2025 at 12:48am
Listed by:
Susan H Ayers 678-344-1600,
HomeZu
Bought with:
Taraleigh Franco, 315471
Relevate Real Estate Inc.
Source: Doorify MLS,MLS#: 10077769
Facts & features
Interior
Bedrooms & bathrooms
- Bedrooms: 4
- Bathrooms: 3
- Full bathrooms: 2
- 1/2 bathrooms: 1
Heating
- Heat Pump
Cooling
- Ceiling Fan(s), Central Air, Heat Pump
Appliances
- Included: Dishwasher, Disposal, Electric Range, Electric Water Heater, Exhaust Fan, Microwave, Refrigerator, Washer/Dryer
- Laundry: Electric Dryer Hookup, In Hall, Laundry Closet, Upper Level, Washer Hookup
Features
- Bathtub/Shower Combination, Built-in Features, Ceiling Fan(s), Granite Counters, Kitchen/Dining Room Combination, Recessed Lighting, Smart Thermostat, Walk-In Closet(s)
- Flooring: Hardwood, Tile
- Doors: French Doors
- Number of fireplaces: 1
Interior area
- Total structure area: 1,819
- Total interior livable area: 1,819 sqft
- Finished area above ground: 1,819
- Finished area below ground: 0
Property
Parking
- Total spaces: 3
- Parking features: Driveway, Garage Door Opener, Garage Faces Front
- Attached garage spaces: 2
- Uncovered spaces: 1
Features
- Levels: Two
- Stories: 2
- Patio & porch: Covered, Deck, Screened
- Exterior features: Garden, Private Yard, Rain Barrel/Cistern(s), Rain Gutters, Smart Lock(s)
- Fencing: Invisible
- Has view: Yes
- View description: Trees/Woods
Lot
- Size: 0.49 Acres
- Dimensions: 185 x 49 x 210 x 18 x 22 x 131
- Features: Back Yard, Front Yard, Garden, Gentle Sloping, Hardwood Trees
Details
- Parcel number: 1747.04728090 0293751
- Zoning: R-4
- Special conditions: Standard
Construction
Type & style
- Home type: SingleFamily
- Architectural style: Colonial
- Property subtype: Single Family Residence, Residential
Materials
- Batts Insulation, Vinyl Siding
- Foundation: See Remarks
- Roof: Shingle
Condition
- New construction: No
- Year built: 2002
Utilities & green energy
- Sewer: Public Sewer
- Water: Public
- Utilities for property: Cable Available, Cable Connected, Electricity Available, Electricity Connected, Natural Gas Not Available, Phone Connected, Sewer Available, Sewer Connected, Water Available, Water Connected
Community & neighborhood
Community
- Community features: Sidewalks
Location
- Region: Raleigh
- Subdivision: Willow Lakes
Other
Other facts
- Road surface type: Asphalt
Price history
| Date | Event | Price |
|---|---|---|
| 4/7/2025 | Sold | $420,000+5%$231/sqft |
Source: | ||
| 2/24/2025 | Pending sale | $399,999$220/sqft |
Source: | ||
| 2/21/2025 | Listed for sale | $399,999+42.9%$220/sqft |
Source: | ||
| 1/8/2021 | Sold | $280,000+1.8%$154/sqft |
Source: | ||
| 1/5/2021 | Contingent | $275,000$151/sqft |
Source: Doorify MLS #2357862 Report a problem | ||
Public tax history
| Year | Property taxes | Tax assessment |
|---|---|---|
| 2025 | $3,780 +0.4% | $431,197 |
| 2024 | $3,765 +30% | $431,197 +63.4% |
| 2023 | $2,897 +7.6% | $263,902 |
Find assessor info on the county website
Neighborhood: Northeast Raleigh
Nearby schools
GreatSchools rating
- 4/10Harris Creek ElementaryGrades: PK-5Distance: 0.7 mi
- 9/10Rolesville Middle SchoolGrades: 6-8Distance: 3.3 mi
- 6/10Rolesville High SchoolGrades: 9-12Distance: 4.1 mi
Schools provided by the listing agent
- Elementary: Wake - Harris Creek
- Middle: Wake - Rolesville
- High: Wake - Rolesville
Source: Doorify MLS. This data may not be complete. We recommend contacting the local school district to confirm school assignments for this home.
Get a cash offer in 3 minutes
Find out how much your home could sell for in as little as 3 minutes with a no-obligation cash offer.
Estimated market value
$417,900
Get a cash offer in 3 minutes
Find out how much your home could sell for in as little as 3 minutes with a no-obligation cash offer.
Estimated market value
$417,900

