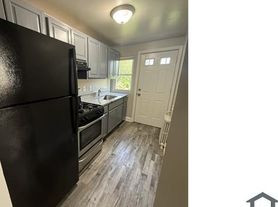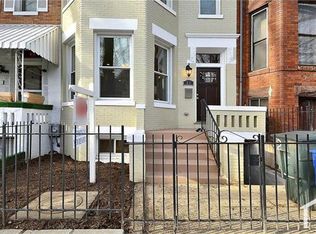Welcome to this recently updated beautiful All-Brick Rambler located in the highly sought-after Lily Ponds NE Neighborhood. Situated on a fully-fenced large corner lot overlooking serene Kenilworth Park, this light-filled single-family house is ideal for anyone craving comfort, charm, and a peaceful retreat just steps from nature where every day feels like a breath of fresh air. The house features seven bedrooms, three full baths, a large living room with a fireplace, hardwood floors, formal dining room and a spacious eat-in-kitchen. Fully finished lower level with a full bath, large entertainment area, additional bedrooms and a large utility room. Exterior features an attached garage, carport, French doors leading to an enclosed breezeway and a large driveway. Steps from Kenilworth Recreation and Aquatic Center. Situated off of 295 with close proximity to National Harbor, The Wharf, Nationals Stadium and Downtown DC. Vouchers welcome.
Updated pictures coming soon.
All utilities paid by tenant.
House for rent
Accepts Zillow applications
$7,600/mo
4301 Ord St NE, Washington, DC 20019
7beds
2,992sqft
Price may not include required fees and charges.
Single family residence
Available now
No pets
Central air
In unit laundry
Attached garage parking
Forced air
What's special
Overlooking serene kenilworth parkAttached garageCorner lotLarge drivewayFully finished lower levelEnclosed breezewaySeven bedrooms
- 28 days |
- -- |
- -- |
District law requires that a housing provider state that the housing provider will not refuse to rent a rental unit to a person because the person will provide the rental payment, in whole or in part, through a voucher for rental housing assistance provided by the District or federal government.
Travel times
Facts & features
Interior
Bedrooms & bathrooms
- Bedrooms: 7
- Bathrooms: 3
- Full bathrooms: 3
Heating
- Forced Air
Cooling
- Central Air
Appliances
- Included: Dishwasher, Dryer, Freezer, Microwave, Oven, Refrigerator, Washer
- Laundry: In Unit
Features
- View
- Flooring: Carpet, Hardwood, Tile
Interior area
- Total interior livable area: 2,992 sqft
Property
Parking
- Parking features: Attached, Off Street
- Has attached garage: Yes
- Details: Contact manager
Features
- Exterior features: Heating system: Forced Air, No Utilities included in rent
- Has view: Yes
- View description: Park View
Details
- Parcel number: 51010013
Construction
Type & style
- Home type: SingleFamily
- Property subtype: Single Family Residence
Community & HOA
Location
- Region: Washington
Financial & listing details
- Lease term: 1 Year
Price history
| Date | Event | Price |
|---|---|---|
| 9/9/2025 | Listed for rent | $7,600+1.3%$3/sqft |
Source: Zillow Rentals | ||
| 8/31/2025 | Listing removed | $7,500$3/sqft |
Source: Zillow Rentals | ||
| 8/3/2025 | Listed for rent | $7,500$3/sqft |
Source: Zillow Rentals | ||
| 7/17/2025 | Listing removed | $7,500$3/sqft |
Source: Zillow Rentals | ||
| 6/30/2025 | Listed for rent | $7,500$3/sqft |
Source: Zillow Rentals | ||

