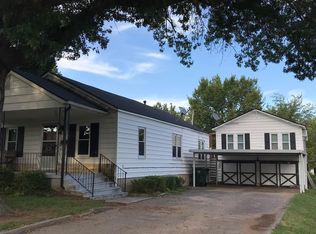Sold for $83,000
$83,000
4301 N Robb Ave, Muskogee, OK 74401
2beds
1,156sqft
Single Family Residence
Built in 1945
0.27 Acres Lot
$106,600 Zestimate®
$72/sqft
$1,062 Estimated rent
Home value
$106,600
$101,000 - $112,000
$1,062/mo
Zestimate® history
Loading...
Owner options
Explore your selling options
What's special
Great STARTER HOME in the Honor Heights Area. Open living to dining, galley kitchen with ceramic tile & flooring. 2 bedrooms, 1 Bath. Office area where freezer is at could be used as a small 3rd Bedroom by installing a curtain or door. GREAT UPDATES; Roof is NEW approx. 1 month ago; New Central Heat/Air installed approx. 1.5 yrs. ago; New Hot Water tank; New Sump Pump in basement. SELLER says "SOLD AS IS" since she just did these major updates.
Zillow last checked: 8 hours ago
Listing updated: July 18, 2023 at 12:23pm
Listed by:
Darla Cantrell 918-869-6547,
C21/First Choice Realty
Bought with:
Brandi A. Cook, 201173
Interstate Properties, Inc.
Source: MLS Technology, Inc.,MLS#: 2319148 Originating MLS: MLS Technology
Originating MLS: MLS Technology
Facts & features
Interior
Bedrooms & bathrooms
- Bedrooms: 2
- Bathrooms: 1
- Full bathrooms: 1
Bedroom
- Description: Bedroom,No Bath
- Level: First
Bedroom
- Description: Bedroom,No Bath
- Level: First
Bathroom
- Description: Hall Bath,Bathtub,Full Bath
- Level: First
Dining room
- Description: Dining Room,
- Level: First
Kitchen
- Description: Kitchen,Country
- Level: First
Living room
- Description: Living Room,
- Level: First
Office
- Description: Office,Outside Entry
- Level: First
Utility room
- Description: Utility Room,Inside
- Level: First
Heating
- Central, Gas
Cooling
- Central Air
Appliances
- Included: Dishwasher, Disposal, Oven, Range, Stove, Gas Range, Gas Water Heater
- Laundry: Washer Hookup, Electric Dryer Hookup
Features
- Ceramic Counters, None, Ceiling Fan(s)
- Flooring: Carpet, Tile
- Windows: Aluminum Frames
- Basement: Partial,Crawl Space
- Has fireplace: No
Interior area
- Total structure area: 1,156
- Total interior livable area: 1,156 sqft
Property
Parking
- Total spaces: 1
- Parking features: Detached, Garage
- Garage spaces: 1
Features
- Levels: One
- Stories: 1
- Patio & porch: Covered, Porch
- Exterior features: None
- Pool features: None
- Fencing: None
Lot
- Size: 0.27 Acres
- Features: Mature Trees
Details
- Additional structures: Shed(s)
- Parcel number: 510007640
Construction
Type & style
- Home type: SingleFamily
- Architectural style: Craftsman
- Property subtype: Single Family Residence
Materials
- Vinyl Siding, Wood Frame
- Foundation: Crawlspace
- Roof: Asphalt,Fiberglass
Condition
- Year built: 1945
Utilities & green energy
- Sewer: Public Sewer
- Water: Public
- Utilities for property: Cable Available, Electricity Available, Natural Gas Available, Phone Available, Water Available
Community & neighborhood
Security
- Security features: No Safety Shelter
Location
- Region: Muskogee
- Subdivision: College Heights
Other
Other facts
- Listing terms: Conventional,Other
Price history
| Date | Event | Price |
|---|---|---|
| 9/19/2025 | Listing removed | $110,000$95/sqft |
Source: | ||
| 9/4/2025 | Price change | $110,000-4.3%$95/sqft |
Source: | ||
| 8/14/2025 | Listed for sale | $115,000+38.6%$99/sqft |
Source: | ||
| 7/17/2023 | Sold | $83,000+5.1%$72/sqft |
Source: | ||
| 6/4/2023 | Pending sale | $79,000$68/sqft |
Source: | ||
Public tax history
| Year | Property taxes | Tax assessment |
|---|---|---|
| 2024 | $995 +46.2% | $9,130 +37.4% |
| 2023 | $680 +48% | $6,646 +0.5% |
| 2022 | $460 -0.5% | $6,613 |
Find assessor info on the county website
Neighborhood: 74401
Nearby schools
GreatSchools rating
- 4/10Pershing Elementary SchoolGrades: PK-5Distance: 0.9 mi
- 3/107th and 8th Grade AcademyGrades: 6-7Distance: 1.6 mi
- 3/10Muskogee High SchoolGrades: 9-12Distance: 4.8 mi
Schools provided by the listing agent
- Elementary: Pershing
- Middle: Robertson
- High: Muskogee
- District: Muskogee - Sch Dist (K5)
Source: MLS Technology, Inc.. This data may not be complete. We recommend contacting the local school district to confirm school assignments for this home.
Get pre-qualified for a loan
At Zillow Home Loans, we can pre-qualify you in as little as 5 minutes with no impact to your credit score.An equal housing lender. NMLS #10287.
