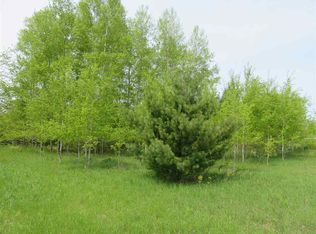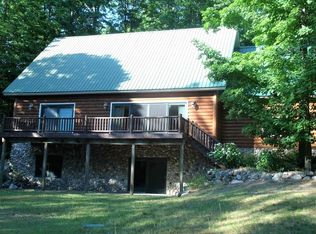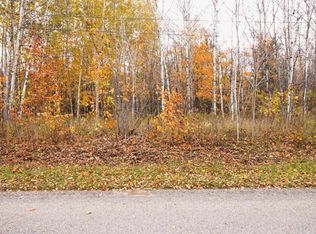Sold for $260,000 on 02/28/25
$260,000
4301 N Ayr Rd, Alanson, MI 49706
1beds
1,610sqft
Single Family Residence
Built in ----
18.12 Acres Lot
$289,200 Zestimate®
$161/sqft
$1,745 Estimated rent
Home value
$289,200
$234,000 - $359,000
$1,745/mo
Zestimate® history
Loading...
Owner options
Explore your selling options
What's special
Nestled in a serene country setting, this bi-level home on 18+ acres offers the ultimate retreat for nature enthusiasts and outdoor adventurers. The main level features an open floor plan with 1 bedroom, 1 full bath, and access to a stunning wrap-around deck, perfect for enjoying breathtaking views of abundant wildlife including whitetail deer, turkey, and small game. The walk-out basement boasts a spacious family area and a wet bar, making it ideal for entertaining. Outdoors, enjoy the large lawn complete with a horseshoe pit and a cozy fire pit, plus a detached two -car garage protects your vehicles from the elements with a work bench tinkering. Explore the 18 (+/-) acre parcel with an established trail system for your hunting or hiking interests. There are two permanent hunting blinds already in place, making this property a hunter's dream. Take advantage of nearby state grounds, ski hills, and public trails for snowmobiles and ATVs. This property has it all. Call today to schedule a tour. (Note: Internet provider is True stream)
Zillow last checked: 8 hours ago
Listing updated: February 28, 2025 at 01:13pm
Listed by:
Dan O'Hare 231-238-2026,
Real Estate One Indian River
Source: WWMLS,MLS#: 201832953
Facts & features
Interior
Bedrooms & bathrooms
- Bedrooms: 1
- Bathrooms: 2
- Full bathrooms: 2
Heating
- Forced Air, Propane, Wood Stove
Appliances
- Included: Washer, Range/Oven, Refrigerator, Microwave, Dryer
Features
- Wet Bar
- Windows: Drapes
- Basement: Full,Finished
Interior area
- Total structure area: 1,610
- Total interior livable area: 1,610 sqft
- Finished area above ground: 805
Property
Parking
- Parking features: Garage Door Opener
- Has garage: Yes
Features
- Levels: Bi-Level
- Patio & porch: Patio/Porch
- Frontage type: None
Lot
- Size: 18.12 Acres
- Dimensions: 18.12 acres
- Features: Natural
Details
- Additional structures: Shed(s)
- Parcel number: 091430100037
- Other equipment: Portable Generator
- Wooded area: 70
Construction
Type & style
- Home type: SingleFamily
- Property subtype: Single Family Residence
Materials
- Foundation: Basement
Utilities & green energy
- Sewer: Septic Tank
Community & neighborhood
Location
- Region: Alanson
- Subdivision: T36N, R4W
Other
Other facts
- Listing terms: Cash,Conventional Mortgage,FHA,VA Loan
- Ownership: Owner
- Road surface type: Paved, Maintained
Price history
| Date | Event | Price |
|---|---|---|
| 2/28/2025 | Sold | $260,000-1.9%$161/sqft |
Source: | ||
| 2/25/2025 | Pending sale | $265,000$165/sqft |
Source: | ||
| 1/2/2025 | Listed for sale | $265,000$165/sqft |
Source: | ||
Public tax history
| Year | Property taxes | Tax assessment |
|---|---|---|
| 2021 | -- | $70,600 -1.1% |
| 2020 | -- | $71,400 +1.1% |
| 2019 | -- | $70,600 +11.7% |
Find assessor info on the county website
Neighborhood: 49706
Nearby schools
GreatSchools rating
- 9/10Pellston Elementary SchoolGrades: PK-5Distance: 5.5 mi
- 4/10Pellston Middle/High SchoolGrades: 6-12Distance: 5.5 mi
Schools provided by the listing agent
- Elementary: Pellston
- High: Pellston
Source: WWMLS. This data may not be complete. We recommend contacting the local school district to confirm school assignments for this home.

Get pre-qualified for a loan
At Zillow Home Loans, we can pre-qualify you in as little as 5 minutes with no impact to your credit score.An equal housing lender. NMLS #10287.


