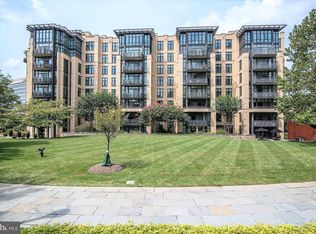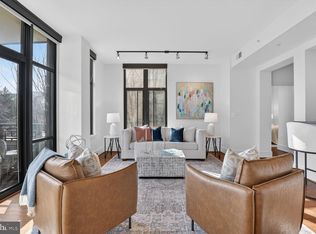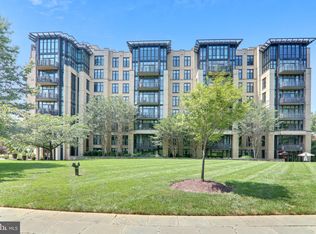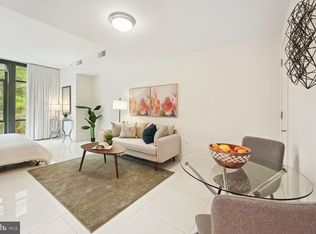Sold for $1,140,000
$1,140,000
4301 Military Rd NW APT 505, Washington, DC 20015
2beds
1,440sqft
Condominium
Built in 2007
-- sqft lot
$1,092,700 Zestimate®
$792/sqft
$5,322 Estimated rent
Home value
$1,092,700
$1.03M - $1.15M
$5,322/mo
Zestimate® history
Loading...
Owner options
Explore your selling options
What's special
Urban Luxury in the Heart of Chevy Chase! Imagine waking up every morning to an exquisite, light-filled urban oasis with a spectacular view of the ever-changing seasons and a tranquil Zen-like garden. The beautiful two bedroom, two bath unit includes a gracious entranceway, spacious den, an open floorplan, high ceilings, hardwood floors, a walk-in closet, ample storage and two assigned parking spaces. The large master suite includes an adjacent bathroom with a marble floor, sizeable shower, tub . The guest bath has been stylishly renovated with a floating sink cabinet and wall-to-wall mirror. Numerous renovations and upgrades include customized lighting, a new washing machine, dishwasher and a spacious, state-of-the-art SubZero refrigerator. A unique facet of the second bedroom is a cleverly designed Italian wall-unit that is a bookcase which can be easily transformed into a dropdown Queen bed, hence one has full use of the space when the bed is stored. The living room wall is enhanced by a customized Venetian plaster and a floating display case for treasured art pieces. The beautiful color scheme, the Brazilian granite kitchen island, shimmering tiled backsplash and pendant lighting reflect nature in a way that is vivacious, yet peaceful. Chase Point personifies luxurious urban living. Your new home is across the street from the Friendship Heights Metro station which serves the Red Line and around the corner from an array of shopping options, celebrated restaurants, and gourmet grocery stores. Building amenities include newly-renovated community room and lobby, as well as, enhanced lighting throughout the garage, a well-furnished gym and 24-hour Front Desk concierge. The outdoor patio is the perfect backdrop for meeting new neighbors. Professionally managed with an on site 24 hr Concierge, Steps from Upscale Shopping, Dining, Theater, Across the street from the Friendship Heights Metro! Once you buy into the Chase Point lifestyle, you will never want to leave! Residence conveys with 2 Plasma TV's, Custom Shelving/Mantel in Living Room, Custom Cabinetry and Wall Display Cases in Living Room, Designer Dining Room Table and Six Dining Chairs and a Designer Murphy Bed/Bookshelf in the Second Bedroom.
Zillow last checked: 8 hours ago
Listing updated: January 08, 2026 at 04:47pm
Listed by:
Neil Bacchus 301-674-8090,
EXP Realty, LLC
Bought with:
Jordan M Aquino
McWilliams/Ballard Inc.
Source: Bright MLS,MLS#: DCDC2065618
Facts & features
Interior
Bedrooms & bathrooms
- Bedrooms: 2
- Bathrooms: 2
- Full bathrooms: 2
- Main level bathrooms: 2
- Main level bedrooms: 2
Primary bedroom
- Features: Flooring - HardWood
- Level: Main
- Dimensions: 11 X 16
Bedroom 2
- Features: Flooring - HardWood
- Level: Main
- Dimensions: 11 X 13
Den
- Features: Flooring - HardWood
- Level: Main
Dining room
- Features: Flooring - HardWood
- Level: Main
Foyer
- Features: Flooring - HardWood
- Level: Main
Kitchen
- Features: Flooring - HardWood
- Level: Main
Laundry
- Features: Flooring - Tile/Brick
- Level: Main
Living room
- Features: Flooring - HardWood
- Level: Main
- Dimensions: 25 X 16
Heating
- Central, Forced Air, Natural Gas
Cooling
- Central Air, Heat Pump, Electric
Appliances
- Included: Dishwasher, Disposal, Dryer, Ice Maker, Microwave, Oven, Oven/Range - Gas, Range Hood, Refrigerator, Cooktop, Washer, Exhaust Fan, Water Heater
- Laundry: Washer In Unit, Dryer In Unit, Laundry Room, In Unit
Features
- Dining Area, Breakfast Area, Kitchen - Galley, Primary Bath(s), Upgraded Countertops, Open Floorplan, 9'+ Ceilings
- Flooring: Hardwood, Wood
- Windows: Window Treatments
- Has basement: No
- Has fireplace: No
Interior area
- Total structure area: 1,440
- Total interior livable area: 1,440 sqft
- Finished area above ground: 1,440
Property
Parking
- Total spaces: 2
- Parking features: Underground, Garage Door Opener, Garage Faces Side, On Street, Attached
- Attached garage spaces: 2
- Has uncovered spaces: Yes
Accessibility
- Accessibility features: Other
Features
- Levels: One
- Stories: 1
- Pool features: None
Lot
- Features: Unknown Soil Type
Details
- Additional structures: Above Grade
- Parcel number: 1663//2060
- Zoning: NA
- Special conditions: Standard
Construction
Type & style
- Home type: Condo
- Architectural style: Contemporary
- Property subtype: Condominium
- Attached to another structure: Yes
Materials
- Brick
Condition
- Excellent
- New construction: No
- Year built: 2007
Details
- Builder model: SHOWS LIKE A MODEL
- Builder name: PN HOFFMAN
Utilities & green energy
- Sewer: Public Sewer
- Water: Public
Community & neighborhood
Security
- Security features: Desk in Lobby, Exterior Cameras, Resident Manager, Fire Sprinkler System, Smoke Detector(s), Security System
Location
- Region: Washington
- Subdivision: Chevy Chase
HOA & financial
HOA
- Has HOA: No
- Amenities included: Fitness Center, Party Room, Storage, Meeting Room, Clubhouse
- Services included: Gas, Sewer, Management, Insurance, Reserve Funds, Water, Trash
- Association name: Comsource
Other fees
- Condo and coop fee: $1,490 monthly
Other
Other facts
- Listing agreement: Exclusive Right To Sell
- Ownership: Condominium
Price history
| Date | Event | Price |
|---|---|---|
| 4/29/2024 | Sold | $1,140,000-1.4%$792/sqft |
Source: | ||
| 4/9/2024 | Contingent | $1,156,500$803/sqft |
Source: | ||
| 11/18/2023 | Price change | $1,156,500-0.2%$803/sqft |
Source: | ||
| 8/24/2023 | Price change | $1,159,000-9.1%$805/sqft |
Source: | ||
| 9/8/2022 | Listed for sale | $1,275,000$885/sqft |
Source: | ||
Public tax history
| Year | Property taxes | Tax assessment |
|---|---|---|
| 2025 | $8,885 +2% | $1,060,950 +2% |
| 2024 | $8,712 -4.9% | $1,040,060 -4.8% |
| 2023 | $9,158 +3.2% | $1,092,090 +3.3% |
Find assessor info on the county website
Neighborhood: Friendship Heights
Nearby schools
GreatSchools rating
- 8/10Janney Elementary SchoolGrades: PK-5Distance: 1 mi
- 9/10Deal Middle SchoolGrades: 6-8Distance: 0.8 mi
- 7/10Jackson-Reed High SchoolGrades: 9-12Distance: 0.8 mi
Schools provided by the listing agent
- District: Montgomery County Public Schools
Source: Bright MLS. This data may not be complete. We recommend contacting the local school district to confirm school assignments for this home.
Get pre-qualified for a loan
At Zillow Home Loans, we can pre-qualify you in as little as 5 minutes with no impact to your credit score.An equal housing lender. NMLS #10287.
Sell with ease on Zillow
Get a Zillow Showcase℠ listing at no additional cost and you could sell for —faster.
$1,092,700
2% more+$21,854
With Zillow Showcase(estimated)$1,114,554



