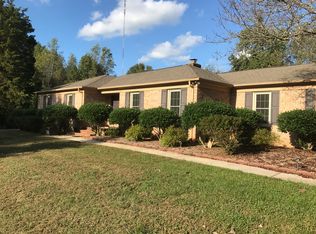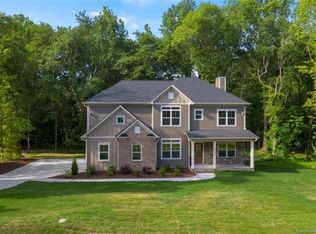Closed
$615,000
4301 Middle Stream Rd, Charlotte, NC 28213
4beds
2,868sqft
Single Family Residence
Built in 2005
1.66 Acres Lot
$608,800 Zestimate®
$214/sqft
$2,794 Estimated rent
Home value
$608,800
$566,000 - $651,000
$2,794/mo
Zestimate® history
Loading...
Owner options
Explore your selling options
What's special
Nestled on a private and wooded 1.66 acre lot, this custom built 4BR/3BA home offers the perfect blend of comfort and convenience — only minutes from I-485 and all Charlotte has to offer. Enjoy your mornings on the covered front porch (complete with porch swing), or relax after work with a drink. Inside you'll find vaulted ceilings and an open floor plan, while the kitchen features granite countertops, SS appliances, and ample cabinetry. A stunning sunroom with a built-in bar and kegerator offers the perfect spot to entertain. The spacious primary suite includes raised ceilings, a walk-in closet, and a renovated bathroom. Generously sized secondary bedrooms have fresh carpet, and the office just off the kitchen and living room could easily be used as a formal dining room if desired. A side-load 2 car garage and detached shed offer plenty of storage space. Updates include a 4-ton Rheem Premium HVAC in 2021 and a fully encapsulated crawl space in 2020. Welcome home!
Zillow last checked: 8 hours ago
Listing updated: July 17, 2025 at 08:56am
Listing Provided by:
Bobby McDonald 704-351-0987,
EXP Realty LLC Ballantyne
Bought with:
Tammy Breisacher
David Hoffman Realty
Source: Canopy MLS as distributed by MLS GRID,MLS#: 4249446
Facts & features
Interior
Bedrooms & bathrooms
- Bedrooms: 4
- Bathrooms: 3
- Full bathrooms: 3
- Main level bedrooms: 4
Primary bedroom
- Level: Main
Bedroom s
- Level: Main
Bathroom full
- Level: Main
Breakfast
- Level: Main
Kitchen
- Level: Main
Laundry
- Level: Main
Living room
- Level: Main
Office
- Level: Main
Sunroom
- Level: Main
Heating
- Natural Gas
Cooling
- Ceiling Fan(s), Central Air
Appliances
- Included: Dishwasher, Exhaust Fan, Gas Oven, Gas Range, Gas Water Heater, Microwave, Refrigerator with Ice Maker, Washer/Dryer
- Laundry: Laundry Room
Features
- Has basement: No
- Fireplace features: Living Room
Interior area
- Total structure area: 2,868
- Total interior livable area: 2,868 sqft
- Finished area above ground: 2,868
- Finished area below ground: 0
Property
Parking
- Total spaces: 2
- Parking features: Driveway, Garage Faces Side, Garage on Main Level
- Garage spaces: 2
- Has uncovered spaces: Yes
Features
- Levels: One
- Stories: 1
- Exterior features: Fire Pit
- Fencing: Invisible
Lot
- Size: 1.66 Acres
Details
- Additional structures: Shed(s)
- Parcel number: 10516548
- Zoning: N1-A
- Special conditions: Standard
Construction
Type & style
- Home type: SingleFamily
- Property subtype: Single Family Residence
Materials
- Brick Partial, Vinyl
- Foundation: Crawl Space
Condition
- New construction: No
- Year built: 2005
Utilities & green energy
- Sewer: Septic Installed
- Water: City
Community & neighborhood
Location
- Region: Charlotte
- Subdivision: Rolling Acres
Other
Other facts
- Listing terms: Cash,Conventional,FHA,VA Loan
- Road surface type: Concrete, Paved
Price history
| Date | Event | Price |
|---|---|---|
| 7/16/2025 | Sold | $615,000-2.4%$214/sqft |
Source: | ||
| 5/27/2025 | Price change | $630,000-2.3%$220/sqft |
Source: | ||
| 5/7/2025 | Price change | $645,000-1.5%$225/sqft |
Source: | ||
| 4/25/2025 | Listed for sale | $655,000+70.1%$228/sqft |
Source: | ||
| 5/5/2020 | Sold | $385,000$134/sqft |
Source: | ||
Public tax history
| Year | Property taxes | Tax assessment |
|---|---|---|
| 2025 | -- | $503,900 |
| 2024 | $3,969 +3.5% | $503,900 |
| 2023 | $3,835 +11.7% | $503,900 +47% |
Find assessor info on the county website
Neighborhood: Back Creek Church Road
Nearby schools
GreatSchools rating
- 3/10Reedy Creek ElementaryGrades: PK-5Distance: 1.5 mi
- 3/10Northridge MiddleGrades: 6-8Distance: 2.4 mi
- 3/10Rocky River HighGrades: 9-12Distance: 5.6 mi
Get a cash offer in 3 minutes
Find out how much your home could sell for in as little as 3 minutes with a no-obligation cash offer.
Estimated market value
$608,800

