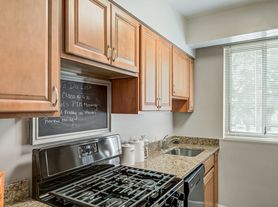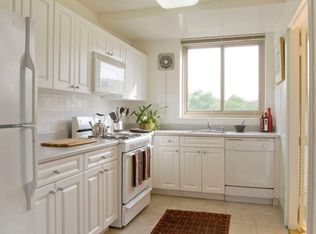Live in luxury in this stunning, newly renovated penthouse at the Greenbriar Condominium. This two-bedroom, two-bathroom unit features beautiful wood parquet floors and large windows that offer spectacular views of the National Cathedral. The apartment has been fully updated with a brand new kitchen and bathrooms. The building, located at 4301 Massachusetts Ave, NW, offers top-tier amenities including a 24/7 staffed lobby, on-site laundry, a rooftop lounge/deck, a private parking spot, and a storage room. The location is unbeatable, just steps from American University and Ward Circle, a short walk to the National Cathedral, and close to the Tenleytown/AU Metro stop. This penthouse is an ideal blend of luxurious living and prime convenience in one of DC's best neighborhoods. Contact us for a showing!
Apartment for rent
$2,850/mo
4301 Massachusetts Ave NW APT 8009, Washington, DC 20016
2beds
1,076sqft
Price may not include required fees and charges.
Apartment
Available now
Cats, small dogs OK
Electric
1 Parking space parking
Natural gas
What's special
- 62 days |
- -- |
- -- |
District law requires that a housing provider state that the housing provider will not refuse to rent a rental unit to a person because the person will provide the rental payment, in whole or in part, through a voucher for rental housing assistance provided by the District or federal government.
Travel times
Looking to buy when your lease ends?
Consider a first-time homebuyer savings account designed to grow your down payment with up to a 6% match & a competitive APY.
Facts & features
Interior
Bedrooms & bathrooms
- Bedrooms: 2
- Bathrooms: 2
- Full bathrooms: 2
Heating
- Natural Gas
Cooling
- Electric
Interior area
- Total interior livable area: 1,076 sqft
Property
Parking
- Total spaces: 1
- Parking features: Off Street
- Details: Contact manager
Features
- Exterior features: Contact manager
Details
- Parcel number: 17172133
Construction
Type & style
- Home type: Apartment
- Property subtype: Apartment
Condition
- Year built: 1951
Utilities & green energy
- Utilities for property: Electricity, Garbage, Gas, Sewage, Water
Building
Management
- Pets allowed: Yes
Community & HOA
Location
- Region: Washington
Financial & listing details
- Lease term: Contact For Details
Price history
| Date | Event | Price |
|---|---|---|
| 11/18/2025 | Price change | $2,850-5%$3/sqft |
Source: Bright MLS #DCDC2223732 | ||
| 10/1/2025 | Listing removed | $400,000$372/sqft |
Source: | ||
| 9/20/2025 | Listed for rent | $3,000-6.3%$3/sqft |
Source: Bright MLS #DCDC2223732 | ||
| 8/19/2025 | Price change | $400,000-5.9%$372/sqft |
Source: | ||
| 7/31/2025 | Price change | $425,000-5.6%$395/sqft |
Source: | ||
Neighborhood: American University Park
There are 5 available units in this apartment building

