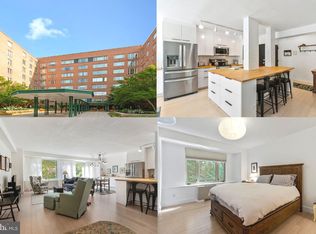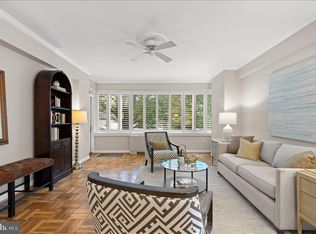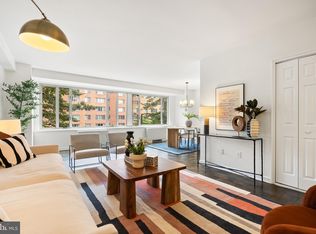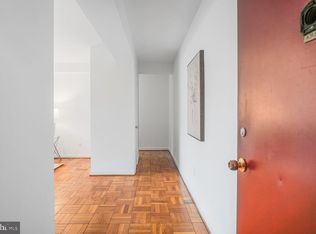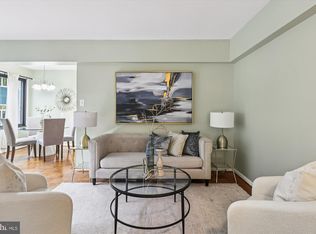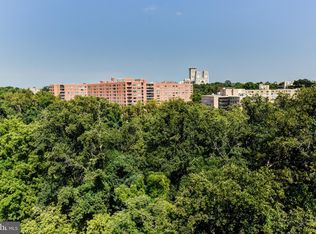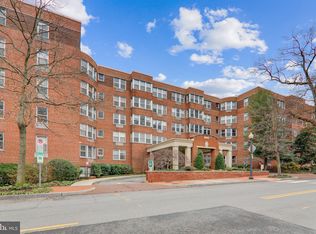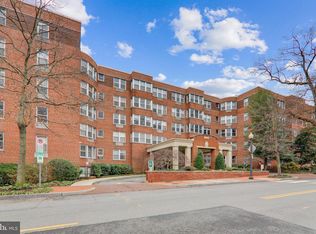Where else can you find a condo in NW DC with parking and a new kitchen on an upper level for under $200,000?? Sunny efficiency, just painted, and carpeted with a newly renovated separate kitchen and new appliances. Large walk in closet and entry coat closet. Beautiful views from the windows, facing the back of the building . The Greenbriar Condominium offers a full service pet friendly building, with 24 hour security, large lobby, welcoming entryway, common laundry room, roof deck , a small exercise room, lovely front gardens and even a EV charging station. One PARKING SPACE f or all residents who register their car. On site maintenance crew to handle in unit repairs .Condo fee covers ALL utilities except internet Major hallway renovation project completed already paid for under assessment that seller will pay off. Well located within one mile of Tenley Metro, walking to AU, National Cathedral, hiking trails in Glover Archibald Park, Tatte and Wegmans. Convenient to major transportation routes, 8.2 miles to National Airport and 22 miles to Dullas. What a bargain for easy living in DC! Easy to rent too. Here are a few more reasons that living on Massachusetts Ave offers additional value: Proximity to American University provides access to cultural events, educational opportunities, and a youthful, vibrant atmosphere. This area is known for its tree-lined streets, and family-friendly environment, offering a suburban feel within the city. The area is surrounded by parks and green spaces, perfect for outdoor activities and good for nature lovers! Residents enjoy a variety of dining options, cafes, and cultural attractions nearby, including shops and restaurants that cater to diverse tastes.
For sale
Price cut: $4K (11/5)
$195,000
4301 Massachusetts Ave NW APT 7001, Washington, DC 20016
0beds
547sqft
Est.:
Condominium
Built in 1951
-- sqft lot
$183,700 Zestimate®
$356/sqft
$613/mo HOA
What's special
Tree-lined streetsNew kitchenEntry coat closetFront gardensLarge walk in closetRoof deck
- 236 days |
- 164 |
- 8 |
Zillow last checked: 8 hours ago
Listing updated: November 20, 2025 at 01:10pm
Listed by:
Cheryl Kurss 301-346-6615,
Compass
Source: Bright MLS,MLS#: DCDC2191450
Tour with a local agent
Facts & features
Interior
Bedrooms & bathrooms
- Bedrooms: 0
- Bathrooms: 1
- Full bathrooms: 1
- Main level bathrooms: 1
Rooms
- Room types: Kitchen, Great Room
Great room
- Level: Main
Kitchen
- Level: Main
Heating
- Central, Electric
Cooling
- Central Air, Electric
Appliances
- Included: Disposal, Oven/Range - Electric, Refrigerator, Water Heater
- Laundry: Common Area, Lower Level
Features
- Soaking Tub, Efficiency
- Flooring: Carpet
- Windows: Replacement
- Has basement: No
- Has fireplace: No
Interior area
- Total structure area: 547
- Total interior livable area: 547 sqft
- Finished area above ground: 547
- Finished area below ground: 0
Property
Parking
- Total spaces: 1
- Parking features: General Common Elements, Off Street, Parking Lot
Accessibility
- Accessibility features: Accessible Elevator Installed
Features
- Levels: One
- Stories: 1
- Patio & porch: Roof Deck
- Pool features: None
Lot
- Features: Suburban, Urban Land-Sassafras-Chillum
Details
- Additional structures: Above Grade, Below Grade
- Parcel number: 1717//2111
- Zoning: RESIDENTIAL
- Special conditions: Standard
Construction
Type & style
- Home type: Condo
- Architectural style: Mid-Century Modern
- Property subtype: Condominium
- Attached to another structure: Yes
Materials
- Brick
Condition
- Excellent
- New construction: No
- Year built: 1951
- Major remodel year: 2025
Details
- Builder name: The Greeenbriar
Utilities & green energy
- Sewer: Public Sewer
- Water: Public
- Utilities for property: Electricity Available, Water Available
Community & HOA
Community
- Security: Desk in Lobby, 24 Hour Security, Exterior Cameras, Main Entrance Lock, Monitored
- Subdivision: Cleveland Park
HOA
- Has HOA: No
- Amenities included: Elevator(s), Fitness Center, Laundry, Common Grounds, Security, Other
- Services included: Common Area Maintenance, Electricity, Maintenance Structure, Gas, Heat, Management, Reserve Funds, Snow Removal, Taxes, Trash, Water
- HOA name: Greeebriar
- Condo and coop fee: $613 monthly
Location
- Region: Washington
Financial & listing details
- Price per square foot: $356/sqft
- Tax assessed value: $217,290
- Annual tax amount: $1,742
- Date on market: 4/22/2025
- Listing agreement: Exclusive Right To Sell
- Listing terms: Cash,Conventional
- Ownership: Condominium
Estimated market value
$183,700
$175,000 - $193,000
$1,931/mo
Price history
Price history
| Date | Event | Price |
|---|---|---|
| 11/5/2025 | Price change | $195,000-2%$356/sqft |
Source: | ||
| 4/22/2025 | Listed for sale | $199,000+272%$364/sqft |
Source: | ||
| 1/1/2015 | Sold | $53,500$98/sqft |
Source: | ||
| 3/7/2000 | Sold | $53,500$98/sqft |
Source: Public Record Report a problem | ||
Public tax history
Public tax history
| Year | Property taxes | Tax assessment |
|---|---|---|
| 2025 | $1,714 -1.6% | $217,290 -1.3% |
| 2024 | $1,742 +3.3% | $220,060 +3.3% |
| 2023 | $1,686 +4.9% | $213,060 +5.1% |
Find assessor info on the county website
BuyAbility℠ payment
Est. payment
$1,539/mo
Principal & interest
$756
HOA Fees
$613
Other costs
$171
Climate risks
Neighborhood: American University Park
Nearby schools
GreatSchools rating
- 9/10Mann Elementary SchoolGrades: PK-5Distance: 0.3 mi
- 6/10Hardy Middle SchoolGrades: 6-8Distance: 1.7 mi
- 7/10Jackson-Reed High SchoolGrades: 9-12Distance: 1 mi
Schools provided by the listing agent
- District: District Of Columbia Public Schools
Source: Bright MLS. This data may not be complete. We recommend contacting the local school district to confirm school assignments for this home.
- Loading
- Loading
