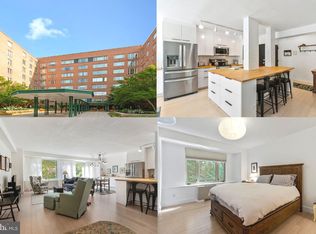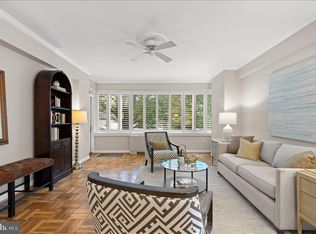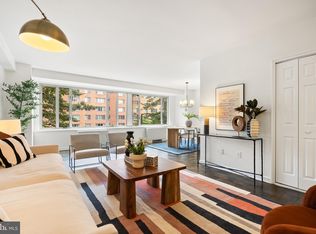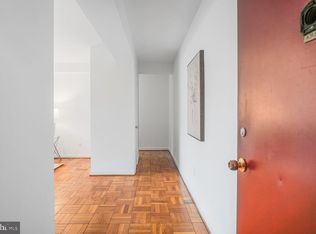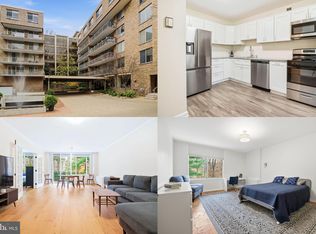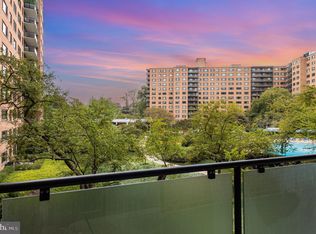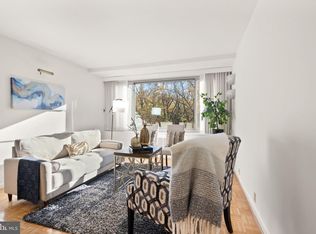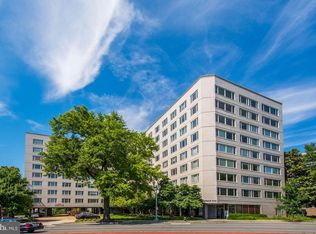Incredible price improvement - open Sunday Nov 2 from 12-2pm - come visit! Expansive unit in desirable location - motivated sellers! Nearly 1700 of bright and open living space in the sought after Greenbriar Condominium. This lovely unit has been meticulously maintained and tastefully updated. Dark hardwood parquet flooring provides a grounding warmth throughout. The large living space welcomes with built-in bookshelves and entertainment center. The separate dining room leads into the well-appointed kitchen with stainless appliances and clean lines. Large pantry provides ample storage. Large primary suite offers space and privacy on the far side of the unit, with a beautiful marble en-suite full bathroom. The two additional bedrooms are generous in size and offer flexibility for a home-office with built in work space. The large second full bath rounds out everything you need. Desirable unit location within the building, at the end of the main hallway without directly adjacent neighboring units. Beautiful private terrace makes this a true gem! Unit comes with storage unit and one assigned parking spot. Owners are open to offers, bring yours today and make this beautiful unit yours!
For sale
Price cut: $61K (11/1)
$589,000
4301 Massachusetts Ave NW APT 3004, Washington, DC 20016
3beds
1,686sqft
Est.:
Condominium
Built in 1951
-- sqft lot
$-- Zestimate®
$349/sqft
$1,967/mo HOA
What's special
Built in work spaceFlexibility for a home-officeSeparate dining roomDark hardwood parquet flooringWell-appointed kitchenLarge pantryStainless appliances
- 86 days |
- 383 |
- 11 |
Zillow last checked: 8 hours ago
Listing updated: November 06, 2025 at 10:57am
Listed by:
Jessamyn Spain 703-577-8369,
RE/MAX Distinctive Real Estate, Inc.
Source: Bright MLS,MLS#: DCDC2223468
Tour with a local agent
Facts & features
Interior
Bedrooms & bathrooms
- Bedrooms: 3
- Bathrooms: 2
- Full bathrooms: 2
- Main level bathrooms: 2
- Main level bedrooms: 3
Basement
- Area: 0
Heating
- Convector, Natural Gas
Cooling
- Convector, Electric
Appliances
- Included: Dishwasher, Oven/Range - Electric, Range Hood, Stainless Steel Appliance(s), Microwave, Disposal, Gas Water Heater
- Laundry: Common Area
Features
- Breakfast Area, Primary Bath(s), Bathroom - Walk-In Shower, Built-in Features, Floor Plan - Traditional, Kitchen - Gourmet, Formal/Separate Dining Room, Eat-in Kitchen, Upgraded Countertops, High Ceilings
- Flooring: Wood
- Has basement: No
- Has fireplace: No
Interior area
- Total structure area: 1,686
- Total interior livable area: 1,686 sqft
- Finished area above ground: 1,686
- Finished area below ground: 0
Property
Parking
- Total spaces: 1
- Parking features: Underground, Assigned, Garage
- Garage spaces: 1
- Details: Assigned Parking, Assigned Space #: A2-19
Accessibility
- Accessibility features: Accessible Elevator Installed
Features
- Levels: One
- Stories: 1
- Exterior features: Balcony
- Pool features: None
Lot
- Features: Urban Land-Sassafras-Chillum
Details
- Additional structures: Above Grade, Below Grade
- Parcel number: 1717//2058
- Zoning: RA-2
- Special conditions: Standard
Construction
Type & style
- Home type: Condo
- Property subtype: Condominium
- Attached to another structure: Yes
Materials
- Brick, Other
Condition
- Excellent
- New construction: No
- Year built: 1951
Utilities & green energy
- Sewer: Public Sewer
- Water: Public
- Utilities for property: Cable Available
Community & HOA
Community
- Security: Desk in Lobby, 24 Hour Security
- Subdivision: American University Park
HOA
- Has HOA: No
- Amenities included: Concierge, Elevator(s), Fitness Center, Laundry, Library
- Services included: Water, Heat, Electricity, Gas, Common Area Maintenance, Custodial Services Maintenance, Maintenance Structure, Insurance, Management, Reserve Funds, Sewer, Trash, Air Conditioning
- HOA name: Greenbriar Condominium
- Condo and coop fee: $1,967 monthly
Location
- Region: Washington
Financial & listing details
- Price per square foot: $349/sqft
- Tax assessed value: $599,440
- Annual tax amount: $4,244
- Date on market: 9/18/2025
- Listing agreement: Exclusive Right To Sell
- Listing terms: Cash,Conventional
- Ownership: Condominium
Estimated market value
Not available
Estimated sales range
Not available
Not available
Price history
Price history
| Date | Event | Price |
|---|---|---|
| 11/1/2025 | Price change | $589,000-9.4%$349/sqft |
Source: | ||
| 9/18/2025 | Listed for sale | $650,000$386/sqft |
Source: | ||
| 4/22/2025 | Sold | $650,000-2.5%$386/sqft |
Source: | ||
| 4/7/2025 | Pending sale | $667,000$396/sqft |
Source: | ||
| 3/31/2025 | Contingent | $667,000$396/sqft |
Source: | ||
Public tax history
Public tax history
| Year | Property taxes | Tax assessment |
|---|---|---|
| 2025 | $4,199 -1.1% | $599,440 -0.3% |
| 2024 | $4,244 +4.7% | $601,500 +4.5% |
| 2023 | $4,054 +3.3% | $575,650 +3.8% |
Find assessor info on the county website
BuyAbility℠ payment
Est. payment
$5,288/mo
Principal & interest
$2806
HOA Fees
$1967
Other costs
$515
Climate risks
Neighborhood: American University Park
Nearby schools
GreatSchools rating
- 9/10Mann Elementary SchoolGrades: PK-5Distance: 0.3 mi
- 6/10Hardy Middle SchoolGrades: 6-8Distance: 1.7 mi
- 7/10Jackson-Reed High SchoolGrades: 9-12Distance: 1 mi
Schools provided by the listing agent
- High: Macarthur
- District: District Of Columbia Public Schools
Source: Bright MLS. This data may not be complete. We recommend contacting the local school district to confirm school assignments for this home.
- Loading
- Loading
