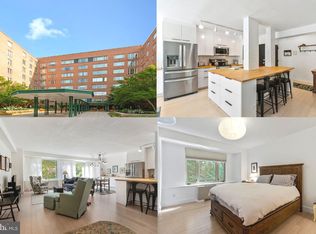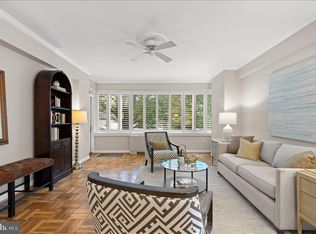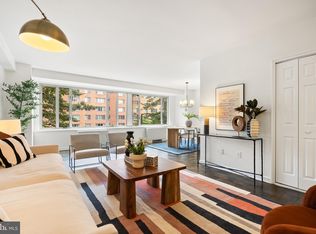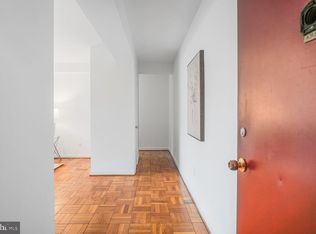Sold for $560,000 on 12/16/24
$560,000
4301 Massachusetts Ave NW APT 1008, Washington, DC 20016
3beds
1,792sqft
Condominium
Built in 1951
-- sqft lot
$564,700 Zestimate®
$313/sqft
$4,165 Estimated rent
Home value
$564,700
$531,000 - $604,000
$4,165/mo
Zestimate® history
Loading...
Owner options
Explore your selling options
What's special
Discover this LARGE, rare and charming 3-bedroom/2-bathroom Greenbriar condo, measured to 1792 INTERIOR SQFT, featuring a standout private terrace directly accessible from the living room – your perfect spot for morning coffee, surrounded by vibrant greenery that's maintained by the condo’s staff. Step through a spacious entry foyer into a large, light-filled living room, designed with enough space to host a baby grand piano. An entire wall of custom built-in bookshelves adds both character and functionality. Entertain in the sophisticated dining room, ideal for hosting dinners, while the kitchen offers plentiful storage and space for a cozy breakfast nook. The primary bedroom is a true retreat with a private bath and two spacious closets. Two additional bedrooms share a hall bath, with one bedroom already set up as a perfect home office, complete with built-in bookcases and a desk. And don’t miss the incredible rooftop deck! Ample surface parking is conveniently located behind the building. 24-hour concierge and on-site manager, fitness center, and community laundry. This unit also comes with a dedicated STORAGE UNIT. Utilities included in the condo fee (Internet is separate). Pet-friendly building.
Zillow last checked: 8 hours ago
Listing updated: December 16, 2024 at 08:36am
Listed by:
Maxwell Rabin 202-669-7406,
TTR Sotheby's International Realty
Bought with:
Kimberly Cestari, SP98364172
Long & Foster Real Estate, Inc.
Source: Bright MLS,MLS#: DCDC2166542
Facts & features
Interior
Bedrooms & bathrooms
- Bedrooms: 3
- Bathrooms: 2
- Full bathrooms: 2
- Main level bathrooms: 2
- Main level bedrooms: 3
Basement
- Area: 0
Heating
- Hot Water, Natural Gas
Cooling
- Central Air, Electric
Appliances
- Included: Disposal, Refrigerator, Dishwasher, Oven/Range - Gas, Gas Water Heater
- Laundry: In Basement, Common Area
Features
- Breakfast Area, Entry Level Bedroom, Floor Plan - Traditional, Kitchen - Table Space, Primary Bath(s), Formal/Separate Dining Room
- Flooring: Wood
- Windows: Window Treatments
- Has basement: No
- Has fireplace: No
Interior area
- Total structure area: 1,792
- Total interior livable area: 1,792 sqft
- Finished area above ground: 1,792
- Finished area below ground: 0
Property
Parking
- Parking features: Lighted, Paved, Unassigned, Parking Lot
Accessibility
- Accessibility features: Accessible Elevator Installed, Accessible Entrance, No Stairs
Features
- Levels: Seven
- Stories: 7
- Patio & porch: Patio, Terrace, Roof
- Exterior features: Awning(s)
- Pool features: None
Lot
- Features: Chillum-Urban Land Complex
Details
- Additional structures: Above Grade, Below Grade
- Parcel number: 1717//2034
- Zoning: RA-2
- Special conditions: Standard
Construction
Type & style
- Home type: Condo
- Architectural style: Transitional
- Property subtype: Condominium
- Attached to another structure: Yes
Materials
- Brick
Condition
- Very Good
- New construction: No
- Year built: 1951
Utilities & green energy
- Sewer: Public Sewer
- Water: Public
- Utilities for property: Cable Available
Community & neighborhood
Security
- Security features: 24 Hour Security, Desk in Lobby, Main Entrance Lock, Security System, Smoke Detector(s)
Location
- Region: Washington
- Subdivision: Cleveland Park
HOA & financial
HOA
- Has HOA: No
- Amenities included: Common Grounds, Concierge, Elevator(s), Fitness Center, Laundry, Security, Storage Bin
- Services included: Air Conditioning, Common Area Maintenance, Electricity, Maintenance Structure, Heat, Management, Snow Removal, Trash, Water, Gas, Custodial Services Maintenance, Parking Fee
- Association name: The Greenbriar
Other fees
- Condo and coop fee: $1,865 monthly
Other
Other facts
- Listing agreement: Exclusive Right To Sell
- Listing terms: Conventional,Cash
- Ownership: Condominium
Price history
| Date | Event | Price |
|---|---|---|
| 12/16/2024 | Sold | $560,000-2.6%$313/sqft |
Source: | ||
| 12/3/2024 | Contingent | $575,000$321/sqft |
Source: | ||
| 11/6/2024 | Listed for sale | $575,000$321/sqft |
Source: | ||
| 7/17/2023 | Sold | $575,000-4%$321/sqft |
Source: | ||
| 6/24/2023 | Pending sale | $599,000$334/sqft |
Source: | ||
Public tax history
| Year | Property taxes | Tax assessment |
|---|---|---|
| 2025 | $1,791 -56.9% | $542,640 +7.6% |
| 2024 | $4,156 +169.5% | $504,170 +3.6% |
| 2023 | $1,542 +0.1% | $486,820 +3.9% |
Find assessor info on the county website
Neighborhood: American University Park
Nearby schools
GreatSchools rating
- 9/10Mann Elementary SchoolGrades: PK-5Distance: 0.3 mi
- 6/10Hardy Middle SchoolGrades: 6-8Distance: 1.7 mi
- 7/10Jackson-Reed High SchoolGrades: 9-12Distance: 1 mi
Schools provided by the listing agent
- Elementary: Murch
- Middle: Deal
- High: Jackson-reed
- District: District Of Columbia Public Schools
Source: Bright MLS. This data may not be complete. We recommend contacting the local school district to confirm school assignments for this home.

Get pre-qualified for a loan
At Zillow Home Loans, we can pre-qualify you in as little as 5 minutes with no impact to your credit score.An equal housing lender. NMLS #10287.
Sell for more on Zillow
Get a free Zillow Showcase℠ listing and you could sell for .
$564,700
2% more+ $11,294
With Zillow Showcase(estimated)
$575,994


