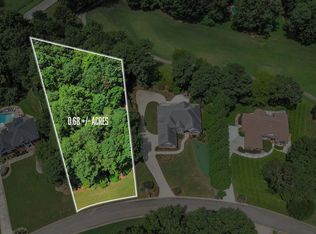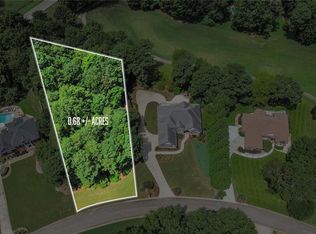Closed
$610,000
4301 Marble Arch Way, Flowery Branch, GA 30542
4beds
2,974sqft
Single Family Residence
Built in 2001
0.57 Acres Lot
$613,100 Zestimate®
$205/sqft
$2,895 Estimated rent
Home value
$613,100
$558,000 - $674,000
$2,895/mo
Zestimate® history
Loading...
Owner options
Explore your selling options
What's special
This meticulously renovated 4-sided brick ranch home combines luxury and a resort-like lifestyle. Enjoy the convenience of single-level living with three spacious bedrooms on the main floor, including an oversized primary suite that boasts a modern fireplace, soaring tray ceilings, a spacious sitting room, and a spa-like bath retreat. The open floor plan seamlessly connects the expansive living spaces, featuring a huge keeping room with a built-in fireplace and bookshelves. This home is truly move-in ready with updated cabinetry throughout, quartz countertops, and stainless steel appliances. Every bathroom has been beautifully refreshed. Tall vaulted ceilings throughout the home create an airy, light-filled atmosphere. Enjoy absolutely no carpet - new LVP flooring adds both style and durability. The homeCOs new roof (2022) and the HVAC UV light filtration system add to the low-maintenance living. The finished bonus room and full bath over the three-car garage provide extra space for guests, a great office, or hobby room. Step outside onto the huge screened porch overlooking the flat, fenced backyard. Situated on a desirable corner lot not far from the clubhouse. Royal Lakes Golf and Country Club offers exceptional amenities with their membership including a restaurant, clubhouse, swim, tennis, pro shop, and a busy social calendar.
Zillow last checked: 8 hours ago
Listing updated: February 26, 2025 at 01:30pm
Listed by:
Dani Burns 706-455-3076,
Keller Williams Lanier Partners
Bought with:
Susan Evert, 360139
Keller Williams Lanier Partners
Source: GAMLS,MLS#: 10400256
Facts & features
Interior
Bedrooms & bathrooms
- Bedrooms: 4
- Bathrooms: 4
- Full bathrooms: 3
- 1/2 bathrooms: 1
- Main level bathrooms: 2
- Main level bedrooms: 3
Dining room
- Features: Separate Room
Kitchen
- Features: Breakfast Area, Breakfast Bar, Kitchen Island, Pantry
Heating
- Central, Natural Gas
Cooling
- Central Air, Electric
Appliances
- Included: Cooktop, Dishwasher, Double Oven, Gas Water Heater, Microwave
- Laundry: Common Area
Features
- Bookcases, Double Vanity, Master On Main Level, Tray Ceiling(s), Vaulted Ceiling(s), Walk-In Closet(s)
- Flooring: Tile
- Windows: Double Pane Windows
- Basement: None
- Number of fireplaces: 2
- Fireplace features: Master Bedroom
- Common walls with other units/homes: No Common Walls
Interior area
- Total structure area: 2,974
- Total interior livable area: 2,974 sqft
- Finished area above ground: 2,974
- Finished area below ground: 0
Property
Parking
- Total spaces: 3
- Parking features: Attached, Garage, Garage Door Opener, Kitchen Level, Side/Rear Entrance
- Has attached garage: Yes
Features
- Levels: One and One Half
- Stories: 1
- Patio & porch: Screened
- Fencing: Back Yard,Fenced
- Body of water: None
Lot
- Size: 0.57 Acres
- Features: Corner Lot, Level
- Residential vegetation: Grassed, Wooded
Details
- Parcel number: 15037H000056
Construction
Type & style
- Home type: SingleFamily
- Architectural style: Brick 4 Side,Ranch,Traditional
- Property subtype: Single Family Residence
Materials
- Concrete
- Foundation: Slab
- Roof: Composition
Condition
- Updated/Remodeled
- New construction: No
- Year built: 2001
Utilities & green energy
- Sewer: Septic Tank
- Water: Public
- Utilities for property: Cable Available, Electricity Available, High Speed Internet, Natural Gas Available, Phone Available, Underground Utilities, Water Available
Green energy
- Energy efficient items: Appliances, Water Heater
Community & neighborhood
Security
- Security features: Security System
Community
- Community features: Clubhouse, Golf, Park, Playground, Pool, Sidewalks, Street Lights, Tennis Court(s)
Location
- Region: Flowery Branch
- Subdivision: Royal Lakes
HOA & financial
HOA
- Has HOA: Yes
- HOA fee: $1,340 annually
- Services included: Facilities Fee, Swimming, Tennis
Other
Other facts
- Listing agreement: Exclusive Right To Sell
Price history
| Date | Event | Price |
|---|---|---|
| 2/28/2025 | Sold | $610,000-2.4%$205/sqft |
Source: | ||
| 11/14/2024 | Price change | $625,000-3.8%$210/sqft |
Source: | ||
| 10/22/2024 | Listed for sale | $649,900+41.3%$219/sqft |
Source: | ||
| 5/24/2022 | Sold | $460,000+0.2%$155/sqft |
Source: Public Record | ||
| 5/9/2022 | Pending sale | $459,000$154/sqft |
Source: | ||
Public tax history
| Year | Property taxes | Tax assessment |
|---|---|---|
| 2024 | $5,071 +8% | $206,440 +6.3% |
| 2023 | $4,696 -11.6% | $194,280 -3.1% |
| 2022 | $5,311 +11.2% | $200,520 +18.3% |
Find assessor info on the county website
Neighborhood: 30542
Nearby schools
GreatSchools rating
- 3/10Chicopee Elementary SchoolGrades: PK-5Distance: 2.5 mi
- 6/10South Hall Middle SchoolGrades: 6-8Distance: 1.8 mi
- 5/10Johnson High SchoolGrades: 9-12Distance: 1.7 mi
Schools provided by the listing agent
- Elementary: Chicopee Woods
- Middle: South Hall
- High: Johnson
Source: GAMLS. This data may not be complete. We recommend contacting the local school district to confirm school assignments for this home.
Get a cash offer in 3 minutes
Find out how much your home could sell for in as little as 3 minutes with a no-obligation cash offer.
Estimated market value
$613,100
Get a cash offer in 3 minutes
Find out how much your home could sell for in as little as 3 minutes with a no-obligation cash offer.
Estimated market value
$613,100

