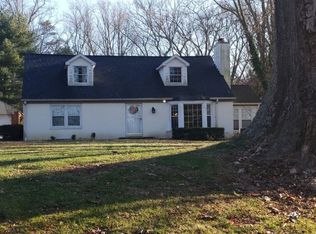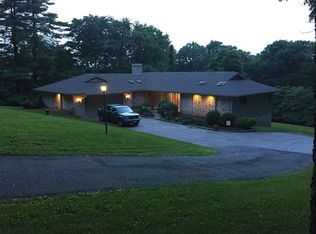Sold for $635,000
$635,000
4301 Long Green Rd, Glen Arm, MD 21057
3beds
5,344sqft
Single Family Residence
Built in 1955
1.4 Acres Lot
$-- Zestimate®
$119/sqft
$5,407 Estimated rent
Home value
Not available
Estimated sales range
Not available
$5,407/mo
Zestimate® history
Loading...
Owner options
Explore your selling options
What's special
Welcome to this rare find with craftsmanship you can feel the moment you walk in. This beautiful, well crafted rancher set on 1.4 serene acres, blending quality construction with thoughtful updates has multiple additions to complete it's smart floor plan. This well-built home features 2x6 framing, classic Cushwa brick, Anderson windows and doors throughout, and extra Insulation . Enjoy the warmth of the wood burning FP with Pellet stove insert and hardwood floors. not to mention the abundant natural light pouring in from skylights, topped with a brand-new architectural shingle roof (2024). The spacious eat-in kitchen with pantry is perfect for everyday living and entertaining. With 3 bedrooms, 2 full baths, and 2 half baths, this home offers both comfort and convenience. Primary bedroom boasts a recently remodeled primary bath with double vanity and walk-in coset. Mini Split with cooling and heating added in 2023. New hardwood floors 2023. Don't miss the enormous workshop/Studio with separate entrance in the lower level where countless projects have been enjoyed to completion. Large rec room and bathroom in LL. Also recently updated 400 amps of power for every working man's needs to include service line . Outside you find a deck for relaxing overlooking the large flat fully fenced yard where bird watching is an everyday occurrence. Shed with electric. water heater 2020. Main HVAC 2025. refrigerator 2025.
Zillow last checked: 8 hours ago
Listing updated: June 18, 2025 at 01:36pm
Listed by:
Kim Barton 443-418-6491,
Keller Williams Legacy,
Listing Team: Kim Barton Group
Bought with:
Kelly Martinez, 0225209978
EXP Realty, LLC
Source: Bright MLS,MLS#: MDBC2127060
Facts & features
Interior
Bedrooms & bathrooms
- Bedrooms: 3
- Bathrooms: 4
- Full bathrooms: 2
- 1/2 bathrooms: 2
- Main level bathrooms: 3
- Main level bedrooms: 3
Primary bedroom
- Features: Flooring - HardWood, Attached Bathroom, Recessed Lighting
- Level: Main
- Area: 266 Square Feet
- Dimensions: 19 x 14
Bedroom 2
- Features: Flooring - HardWood, Recessed Lighting
- Level: Main
- Area: 132 Square Feet
- Dimensions: 12 x 11
Bedroom 3
- Features: Flooring - HardWood, Recessed Lighting
- Level: Main
- Area: 108 Square Feet
- Dimensions: 12 x 9
Primary bathroom
- Features: Bathroom - Walk-In Shower
- Level: Main
- Area: 90 Square Feet
- Dimensions: 10 x 9
Bathroom 2
- Features: Flooring - Ceramic Tile, Bathroom - Tub Shower
- Level: Main
- Area: 48 Square Feet
- Dimensions: 8 x 6
Dining room
- Features: Flooring - Ceramic Tile
- Level: Main
- Area: 120 Square Feet
- Dimensions: 12 x 10
Half bath
- Level: Lower
- Area: 30 Square Feet
- Dimensions: 6 x 5
Kitchen
- Features: Flooring - Ceramic Tile
- Level: Main
- Area: 322 Square Feet
- Dimensions: 23 x 14
Laundry
- Features: Flooring - Laminated
- Level: Lower
- Area: 117 Square Feet
- Dimensions: 13 x 9
Living room
- Features: Flooring - HardWood, Recessed Lighting
- Level: Main
- Area: 340 Square Feet
- Dimensions: 20 x 17
Recreation room
- Features: Flooring - Luxury Vinyl Plank
- Level: Lower
- Area: 396 Square Feet
- Dimensions: 33 x 12
Workshop
- Features: Flooring - Concrete
- Level: Lower
- Area: 625 Square Feet
- Dimensions: 25 x 25
Heating
- Forced Air, Electric
Cooling
- Central Air, Electric
Appliances
- Included: Dishwasher, Refrigerator, Cooktop, Washer, Dryer, Microwave, Double Oven, Electric Water Heater
- Laundry: Lower Level, Laundry Room
Features
- Ceiling Fan(s), Recessed Lighting, Open Floorplan
- Flooring: Hardwood, Ceramic Tile, Wood
- Doors: Six Panel, French Doors, Sliding Glass
- Windows: Double Pane Windows, Energy Efficient, Replacement, Skylight(s)
- Basement: Partial,Full,Heated,Improved,Interior Entry,Exterior Entry,Walk-Out Access,Windows,Workshop
- Number of fireplaces: 1
- Fireplace features: Brick, Mantel(s), Pellet Stove
Interior area
- Total structure area: 5,344
- Total interior livable area: 5,344 sqft
- Finished area above ground: 2,672
- Finished area below ground: 2,672
Property
Parking
- Parking features: Private, Driveway, Off Street
- Has uncovered spaces: Yes
Accessibility
- Accessibility features: None
Features
- Levels: Two
- Stories: 2
- Patio & porch: Deck
- Pool features: None
- Fencing: Chain Link,Full
Lot
- Size: 1.40 Acres
- Dimensions: 2.00 x
- Features: Front Yard, Landscaped, Level, Wooded, Private, Rear Yard
Details
- Additional structures: Above Grade, Below Grade
- Parcel number: 04111104001200
- Zoning: RESIDENTIAL
- Special conditions: Standard
Construction
Type & style
- Home type: SingleFamily
- Architectural style: Raised Ranch/Rambler
- Property subtype: Single Family Residence
Materials
- Brick
- Foundation: Block
- Roof: Architectural Shingle
Condition
- Excellent
- New construction: No
- Year built: 1955
- Major remodel year: 2024
Utilities & green energy
- Electric: 200+ Amp Service
- Sewer: Private Septic Tank
- Water: Well
- Utilities for property: Underground Utilities, Fiber Optic
Community & neighborhood
Location
- Region: Glen Arm
- Subdivision: Glen Arm
Other
Other facts
- Listing agreement: Exclusive Right To Sell
- Ownership: Fee Simple
Price history
| Date | Event | Price |
|---|---|---|
| 6/18/2025 | Sold | $635,000$119/sqft |
Source: | ||
| 5/23/2025 | Pending sale | $635,000+5.8%$119/sqft |
Source: | ||
| 5/15/2025 | Listed for sale | $600,000$112/sqft |
Source: | ||
Public tax history
| Year | Property taxes | Tax assessment |
|---|---|---|
| 2025 | $4,968 -1.2% | $454,200 +9.5% |
| 2024 | $5,029 +10.5% | $414,900 +10.5% |
| 2023 | $4,552 +4.3% | $375,600 |
Find assessor info on the county website
Neighborhood: 21057
Nearby schools
GreatSchools rating
- 9/10Carroll Manor Elementary SchoolGrades: K-5Distance: 1.7 mi
- 7/10Ridgely Middle SchoolGrades: 6-8Distance: 5.4 mi
- 8/10Dulaney High SchoolGrades: 9-12Distance: 4.4 mi
Schools provided by the listing agent
- Elementary: Carroll Manor
- Middle: Cockeysville
- High: Dulaney
- District: Baltimore County Public Schools
Source: Bright MLS. This data may not be complete. We recommend contacting the local school district to confirm school assignments for this home.
Get pre-qualified for a loan
At Zillow Home Loans, we can pre-qualify you in as little as 5 minutes with no impact to your credit score.An equal housing lender. NMLS #10287.

