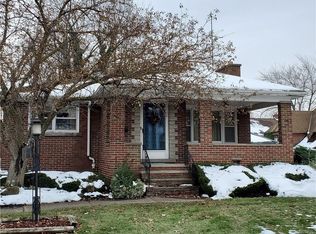Closed
$270,500
4301 Lewiston Rd, Niagara Falls, NY 14305
3beds
1,764sqft
Single Family Residence
Built in 1930
7,932.28 Square Feet Lot
$280,400 Zestimate®
$153/sqft
$1,779 Estimated rent
Home value
$280,400
$250,000 - $317,000
$1,779/mo
Zestimate® history
Loading...
Owner options
Explore your selling options
What's special
Incredible Deveaux location, close to the Niagara Gorge and Devil's Hole hiking trails. The first thing you will notice upon entering this home, are the gleaming hardwood floors throughout the home and the beautifully updated, open floor plan. Large living room with bay window, gas fireplace, plus built-in shelves for added character. Updated kitchen with granite counters and new appliances included. Formal dining room with built-in cabinetry. Sliding doors off the kitchen lead to a spacious, covered deck with bar and step down to a lower-level deck, leading to a fully fenced yard. Perfect for entertaining in the summer months. Newer vinyl fence -3 years old. Hardwood floors throughout all 3 bedrooms on the second floor, plus stairs leading to a third-floor attic for tons of storage or potential to finish off for additional space. Metal roof, brand new HWT 2025, furnace 7 yrs old and A/C 4 yrs old. Extra shower in the basement for added convenience. Security system, vinyl windows, and central air. And, you will absolutely LOVE the finished basement! It features a great built-in bar; perfect for entertaining friends on Game Day or just relaxing after a long day. The cozy gas stove adds warmth and a comfy vibe, making it a great space year-round. Nothing to do but move right in! Showings start immediately. This one won't last!
Zillow last checked: 8 hours ago
Listing updated: June 24, 2025 at 01:47pm
Listed by:
Dana Fideli 716-628-5545,
Keller Williams Realty WNY
Bought with:
Ryan M Dallavia, 10491213554
Frontier Realty Group LLC
Source: NYSAMLSs,MLS#: B1600518 Originating MLS: Buffalo
Originating MLS: Buffalo
Facts & features
Interior
Bedrooms & bathrooms
- Bedrooms: 3
- Bathrooms: 2
- Full bathrooms: 1
- 1/2 bathrooms: 1
- Main level bathrooms: 1
Bedroom 1
- Level: Second
- Dimensions: 14.00 x 12.00
Bedroom 1
- Level: Second
- Dimensions: 14.00 x 12.00
Bedroom 2
- Level: Second
- Dimensions: 12.00 x 12.00
Bedroom 2
- Level: Second
- Dimensions: 12.00 x 12.00
Bedroom 3
- Level: Second
- Dimensions: 12.00 x 12.00
Bedroom 3
- Level: Second
- Dimensions: 12.00 x 12.00
Other
- Level: Basement
- Dimensions: 24.00 x 18.00
Other
- Level: Basement
- Dimensions: 24.00 x 18.00
Dining room
- Level: First
- Dimensions: 12.00 x 12.00
Dining room
- Level: First
- Dimensions: 12.00 x 12.00
Kitchen
- Level: First
- Dimensions: 21.00 x 13.00
Kitchen
- Level: First
- Dimensions: 21.00 x 13.00
Living room
- Level: First
- Dimensions: 26.00 x 15.00
Living room
- Level: First
- Dimensions: 26.00 x 15.00
Heating
- Gas, Forced Air
Cooling
- Central Air
Appliances
- Included: Dishwasher, Disposal, Gas Oven, Gas Range, Gas Water Heater, Refrigerator
- Laundry: In Basement
Features
- Breakfast Bar, Ceiling Fan(s), Den, Separate/Formal Dining Room, Granite Counters, Sliding Glass Door(s), Storage, Bar
- Flooring: Hardwood, Tile, Varies
- Doors: Sliding Doors
- Basement: Full,Finished,Walk-Out Access
- Number of fireplaces: 2
Interior area
- Total structure area: 1,764
- Total interior livable area: 1,764 sqft
Property
Parking
- Total spaces: 1
- Parking features: Attached, Garage, Garage Door Opener
- Attached garage spaces: 1
Features
- Levels: Two
- Stories: 2
- Patio & porch: Covered, Deck, Porch
- Exterior features: Blacktop Driveway, Deck, Fully Fenced
- Fencing: Full
Lot
- Size: 7,932 sqft
- Dimensions: 57 x 137
- Features: Corner Lot, Near Public Transit, Rectangular, Rectangular Lot, Residential Lot
Details
- Parcel number: 2911001300550001082000
- Special conditions: Standard
Construction
Type & style
- Home type: SingleFamily
- Architectural style: Two Story
- Property subtype: Single Family Residence
Materials
- Aluminum Siding
- Foundation: Poured
- Roof: Metal
Condition
- Resale
- Year built: 1930
Utilities & green energy
- Electric: Circuit Breakers
- Sewer: Connected
- Water: Connected, Public
- Utilities for property: Sewer Connected, Water Connected
Community & neighborhood
Security
- Security features: Security System Owned
Location
- Region: Niagara Falls
- Subdivision: Mile Reserve
Other
Other facts
- Listing terms: Cash,Conventional,FHA,VA Loan
Price history
| Date | Event | Price |
|---|---|---|
| 6/24/2025 | Sold | $270,500+8.2%$153/sqft |
Source: | ||
| 4/23/2025 | Pending sale | $249,900$142/sqft |
Source: | ||
| 4/21/2025 | Listed for sale | $249,900+50.5%$142/sqft |
Source: | ||
| 6/16/2017 | Sold | $166,000-1.8%$94/sqft |
Source: | ||
| 4/18/2017 | Pending sale | $169,000$96/sqft |
Source: Hunt Real Estate ERA #B1022845 Report a problem | ||
Public tax history
| Year | Property taxes | Tax assessment |
|---|---|---|
| 2024 | -- | $91,000 |
| 2023 | -- | $91,000 |
| 2022 | -- | $91,000 |
Find assessor info on the county website
Neighborhood: 14305
Nearby schools
GreatSchools rating
- 4/10Maple Avenue SchoolGrades: PK-6Distance: 0.1 mi
- 3/10Gaskill Preparatory SchoolGrades: 7-8Distance: 2.3 mi
- 3/10Niagara Falls High SchoolGrades: 9-12Distance: 2.5 mi
Schools provided by the listing agent
- District: Niagara Falls
Source: NYSAMLSs. This data may not be complete. We recommend contacting the local school district to confirm school assignments for this home.
