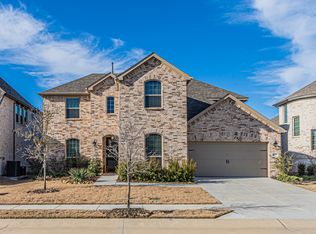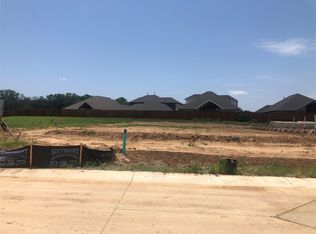Sold
Price Unknown
4301 Lake View Rd, Oak Point, TX 75068
4beds
3,191sqft
Single Family Residence
Built in 2022
7,623 Square Feet Lot
$606,600 Zestimate®
$--/sqft
$3,358 Estimated rent
Home value
$606,600
$576,000 - $637,000
$3,358/mo
Zestimate® history
Loading...
Owner options
Explore your selling options
What's special
An enviable combination! This magnificent few month old brick, two story home with an amazing floor plan are just a few of the amenities. Open kitchen with fantastic island, gas range, ample pantry space, stainless appliances and quartz countertops is great for entertaining. Ingenious floor plan welcomes a private study, large living room, utility room and two full baths on the first floor. Primary bath offers a large walk in closet, garden tub, separate shower and two oversized vanities. The second floor boasts a large game room, media room plus two bedrooms. The battery operated window coverings are amazing. Energy star appliances, tankless water and three car tandem garage cannot be overlooked. For outside entertainment, there is a short trail to Lake Lewisville where you can enjoy swimming, kayaking and boating. If you like to fish, don't forget about the lovely pond within the Wildridge community and the seven miles of bike and jogging trails.
Zillow last checked: 8 hours ago
Listing updated: November 08, 2023 at 11:49am
Listed by:
Dottie Curry 0325901 866-277-6005,
All City Real Estate Ltd. Co 866-277-6005
Bought with:
Will Seale
Compass RE Texas, LLC.
Source: NTREIS,MLS#: 20367694
Facts & features
Interior
Bedrooms & bathrooms
- Bedrooms: 4
- Bathrooms: 3
- Full bathrooms: 3
Primary bedroom
- Features: Double Vanity, Split Bedrooms, Walk-In Closet(s)
- Level: First
- Dimensions: 14 x 17
Bedroom
- Features: Walk-In Closet(s)
- Level: First
- Dimensions: 11 x 12
Bedroom
- Features: Walk-In Closet(s)
- Level: Second
- Dimensions: 11 x 14
Bedroom
- Features: Walk-In Closet(s)
- Level: Second
- Dimensions: 12 x 11
Dining room
- Level: First
- Dimensions: 9 x 12
Dining room
- Level: First
- Dimensions: 9 x 12
Game room
- Level: Second
- Dimensions: 20 x 14
Kitchen
- Features: Kitchen Island, Pantry
- Level: First
- Dimensions: 11 x 12
Living room
- Level: First
- Dimensions: 15 x 17
Media room
- Level: Second
- Dimensions: 16 x 14
Office
- Level: First
- Dimensions: 12 x 10
Utility room
- Level: First
- Dimensions: 6 x 7
Heating
- Central, Natural Gas, Zoned
Cooling
- Central Air, Ceiling Fan(s), Electric, Zoned
Appliances
- Included: Dishwasher, Electric Oven, Gas Cooktop, Disposal, Microwave, Tankless Water Heater, Vented Exhaust Fan
- Laundry: Washer Hookup, Electric Dryer Hookup, Laundry in Utility Room
Features
- Granite Counters, High Speed Internet, Kitchen Island, Open Floorplan, Pantry, Smart Home, Cable TV, Walk-In Closet(s)
- Flooring: Carpet, Tile, Wood
- Windows: Window Coverings
- Has basement: No
- Has fireplace: No
Interior area
- Total interior livable area: 3,191 sqft
Property
Parking
- Total spaces: 3
- Parking features: Driveway, Garage Faces Front, Garage, Garage Door Opener, Tandem
- Attached garage spaces: 3
- Has uncovered spaces: Yes
Features
- Levels: Two
- Stories: 2
- Patio & porch: Covered
- Exterior features: Rain Gutters
- Pool features: None, Community
- Fencing: Wood
Lot
- Size: 7,623 sqft
- Features: Interior Lot, Landscaped, Subdivision, Sprinkler System
Details
- Parcel number: R995176
Construction
Type & style
- Home type: SingleFamily
- Architectural style: Traditional,Detached
- Property subtype: Single Family Residence
Materials
- Brick, Fiber Cement
- Foundation: Slab
- Roof: Composition,Shingle
Condition
- Year built: 2022
Utilities & green energy
- Sewer: Public Sewer
- Utilities for property: Sewer Available, Separate Meters, Underground Utilities, Water Available, Cable Available
Community & neighborhood
Security
- Security features: Prewired, Smoke Detector(s)
Community
- Community features: Fishing, Lake, Playground, Park, Pool, Sidewalks, Trails/Paths, Curbs
Location
- Region: Oak Point
- Subdivision: Wildridge
HOA & financial
HOA
- Has HOA: Yes
- HOA fee: $1,080 annually
- Services included: All Facilities, Association Management, Maintenance Grounds
- Association name: Ashlar Development
- Association phone: 469-362-9000
Other
Other facts
- Listing terms: Cash,Conventional
Price history
| Date | Event | Price |
|---|---|---|
| 9/7/2023 | Sold | -- |
Source: NTREIS #20367694 Report a problem | ||
| 8/16/2023 | Pending sale | $657,500$206/sqft |
Source: NTREIS #20367694 Report a problem | ||
| 6/28/2023 | Listed for sale | $657,500-0.8%$206/sqft |
Source: NTREIS #20367694 Report a problem | ||
| 2/24/2023 | Sold | -- |
Source: NTREIS #20102612 Report a problem | ||
| 1/24/2023 | Pending sale | $662,660$208/sqft |
Source: NTREIS #20102612 Report a problem | ||
Public tax history
| Year | Property taxes | Tax assessment |
|---|---|---|
| 2025 | $3,314 +10.5% | $599,339 -4.4% |
| 2024 | $2,998 -76.4% | $627,144 -0.3% |
| 2023 | $12,680 | $629,000 |
Find assessor info on the county website
Neighborhood: 75068
Nearby schools
GreatSchools rating
- 2/10Providence Elementary SchoolGrades: PK-5Distance: 2.4 mi
- 5/10Rodriguez MiddleGrades: 6-8Distance: 1.2 mi
- 5/10Ray E Braswell High SchoolGrades: 9-12Distance: 3 mi
Schools provided by the listing agent
- Elementary: Providence
- Middle: Rodriguez
- High: Ray Braswell
- District: Denton ISD
Source: NTREIS. This data may not be complete. We recommend contacting the local school district to confirm school assignments for this home.
Get a cash offer in 3 minutes
Find out how much your home could sell for in as little as 3 minutes with a no-obligation cash offer.
Estimated market value$606,600
Get a cash offer in 3 minutes
Find out how much your home could sell for in as little as 3 minutes with a no-obligation cash offer.
Estimated market value
$606,600

