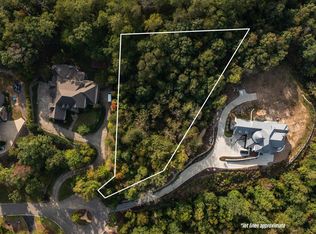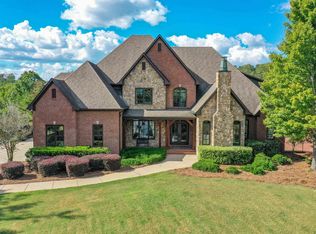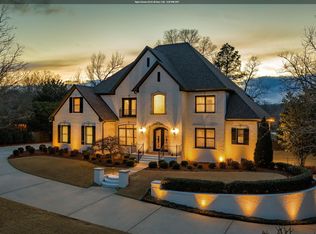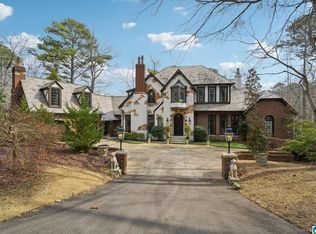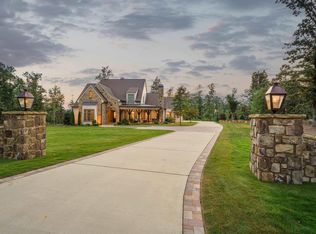Coming Spring 2026, this exquisite English Manor-style home blends timeless architecture with luxurious modern living in the prestigious gated Old Overton sector of Liberty Park. Boasting 5 bedrooms, 4 full baths, and 2 half baths, this thoughtfully designed residence offers the perfect balance of space, comfort, and style. The main level features two bedrooms, including a serene primary suite, along with spacious living and dining areas ideal for both everyday living and entertaining. Upstairs, you'll find three additional bedrooms, two full baths, a versatile play/rec room, and a dedicated exercise room—offering plenty of space for the whole family. This home includes both a 2-car main-level garage and a 2-car basement garage, providing ample parking and storage. The full unfinished basement offers unlimited potential for future expansion, customized to fit your needs and lifestyle. This stunning home promises refined living with access to top-tier amenities and schools.
For sale
$2,250,000
4301 Kings Mountain Rdg, Birmingham, AL 35242
5beds
5,475sqft
Est.:
Single Family Residence
Built in 2025
0.99 Acres Lot
$-- Zestimate®
$411/sqft
$259/mo HOA
What's special
Timeless architectureEnglish manor-style homeSerene primary suiteDedicated exercise roomLuxurious modern living
- 318 days |
- 574 |
- 11 |
Zillow last checked: 8 hours ago
Listing updated: February 20, 2026 at 05:20pm
Listed by:
Brad Clement CELL:(205)410-3735,
ARC Realty Vestavia-Liberty Pk
Source: GALMLS,MLS#: 21415594
Tour with a local agent
Facts & features
Interior
Bedrooms & bathrooms
- Bedrooms: 5
- Bathrooms: 6
- Full bathrooms: 4
- 1/2 bathrooms: 2
Rooms
- Room types: Bedroom, Dining Room, Bathroom, Great Room, Keeping Room (ROOM), Kitchen, Master Bathroom, Master Bedroom, Play/Rec (ROOM)
Primary bedroom
- Level: First
Bedroom 1
- Level: First
Bedroom 2
- Level: Second
Bedroom 3
- Level: Second
Bedroom 4
- Level: Second
Primary bathroom
- Level: First
Bathroom 1
- Level: First
Bathroom 3
- Level: Second
Dining room
- Level: First
Kitchen
- Features: Stone Counters, Eat-in Kitchen, Kitchen Island, Pantry
- Level: First
Basement
- Area: 2108
Heating
- Central, Dual Systems (HEAT)
Cooling
- Central Air, Dual
Appliances
- Included: Disposal, Microwave, Gas Oven, Stainless Steel Appliance(s), Stove-Gas, Gas Water Heater
- Laundry: Electric Dryer Hookup, Sink, Washer Hookup, Main Level, Laundry Room, Laundry (ROOM), Yes
Features
- Multiple Staircases, Recessed Lighting, High Ceilings, Crown Molding, Smooth Ceilings, Double Shower, Soaking Tub, Linen Closet, Separate Shower, Double Vanity, Shared Bath, Tub/Shower Combo, Walk-In Closet(s)
- Flooring: Carpet, Hardwood, Tile
- Basement: Full,Finished,Bath/Stubbed,Concrete
- Attic: Walk-In,Yes
- Number of fireplaces: 2
- Fireplace features: Gas Log, Great Room, Hearth/Keeping (FIREPL), Gas
Interior area
- Total interior livable area: 5,475 sqft
- Finished area above ground: 5,475
- Finished area below ground: 0
Video & virtual tour
Property
Parking
- Total spaces: 4
- Parking features: Attached, Basement, Driveway, Parking (MLVL), Garage Faces Side
- Attached garage spaces: 4
- Has uncovered spaces: Yes
Features
- Levels: 2+ story
- Patio & porch: Covered, Patio, Covered (DECK), Deck
- Exterior features: Sprinkler System
- Pool features: None
- Has view: Yes
- View description: None
- Waterfront features: No
Lot
- Size: 0.99 Acres
- Features: Cul-De-Sac, Subdivision
Details
- Parcel number: 2700071001001.006
- Special conditions: N/A
Construction
Type & style
- Home type: SingleFamily
- Property subtype: Single Family Residence
Materials
- Brick
- Foundation: Basement
Condition
- Year built: 2025
Utilities & green energy
- Water: Public
- Utilities for property: Sewer Connected, Underground Utilities
Community & HOA
Community
- Features: Fishing, Gated, Park, Lake, Street Lights
- Security: Gated with Guard
- Subdivision: Liberty Park
HOA
- Has HOA: Yes
- Amenities included: Management
- Services included: Maintenance Grounds, Reserve for Improvements, Utilities for Comm Areas
- HOA fee: $3,104 annually
Location
- Region: Birmingham
Financial & listing details
- Price per square foot: $411/sqft
- Price range: $2.3M - $2.3M
- Date on market: 4/11/2025
Estimated market value
Not available
Estimated sales range
Not available
Not available
Price history
Price history
| Date | Event | Price |
|---|---|---|
| 2/18/2026 | Listing removed | $14,000$3/sqft |
Source: GALMLS #21441458 Report a problem | ||
| 1/21/2026 | Listed for rent | $14,000$3/sqft |
Source: GALMLS #21441458 Report a problem | ||
| 8/19/2025 | Price change | $2,250,000+3.7%$411/sqft |
Source: | ||
| 4/11/2025 | Listed for sale | $2,170,000$396/sqft |
Source: | ||
Public tax history
Public tax history
Tax history is unavailable.BuyAbility℠ payment
Est. payment
$13,006/mo
Principal & interest
$11603
Property taxes
$1144
HOA Fees
$259
Climate risks
Neighborhood: 35242
Nearby schools
GreatSchools rating
- 7/10Liberty Pk Elementary SchoolGrades: PK-5Distance: 0.5 mi
- 10/10Liberty Park Middle SchoolGrades: 6-8Distance: 0.4 mi
- 8/10Vestavia Hills High SchoolGrades: 10-12Distance: 7.6 mi
Schools provided by the listing agent
- Elementary: Vestavia - Liberty Park
- Middle: Liberty Park
- High: Vestavia Hills
Source: GALMLS. This data may not be complete. We recommend contacting the local school district to confirm school assignments for this home.
