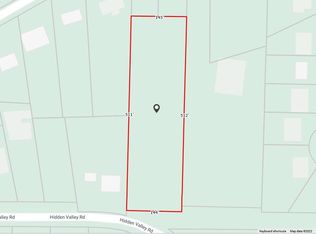Closed
$185,000
4301 Hidden Valley Rd, Decatur, GA 30035
3beds
1,120sqft
Single Family Residence
Built in 1944
0.87 Acres Lot
$183,600 Zestimate®
$165/sqft
$1,542 Estimated rent
Home value
$183,600
$169,000 - $198,000
$1,542/mo
Zestimate® history
Loading...
Owner options
Explore your selling options
What's special
REDUCED!!! This 3BR/1BA home on a .87 acre level lot is just minutes from revitalized downtown Decatur! Great opportunity for first time home buyer or someone who owns a business and needs room to store their equipment! Situated in a quiet neighborhood, close to Covington Hwy and I285, the home has been UPDATED with NEW: roof, furnace, AC, carpet, refrigerator, gas range & paint (2024). The bathroom has been completely renovated with new tub surround tile, toilet, sink, and vinyl plank flooring. Septic cleaned and pumped (2024). Some new vinyl windows. Wall to wall brick fireplace in the living room. NO HOA. There are 2 storage buildings on the property - one is 12x24 steel, built on site. The lot is level & fenced, with a gate large enough to drive through. There is plenty of room in back to store equipment/camper/trailers with shade trees that offer lots of privacy. Great neighbors and quiet neighborhood. Make this one yours today!
Zillow last checked: 8 hours ago
Listing updated: September 20, 2025 at 06:12am
Listed by:
Laura Sharpe 770-364-3522,
GA Realty LLC
Bought with:
Desiree Smith, 168748
HomeSmart
Source: GAMLS,MLS#: 10501163
Facts & features
Interior
Bedrooms & bathrooms
- Bedrooms: 3
- Bathrooms: 1
- Full bathrooms: 1
- Main level bathrooms: 1
- Main level bedrooms: 3
Heating
- Central, Forced Air
Cooling
- Ceiling Fan(s), Central Air
Appliances
- Included: Cooktop, Electric Water Heater, Refrigerator
- Laundry: Mud Room
Features
- Master On Main Level
- Flooring: Carpet, Laminate
- Windows: Double Pane Windows
- Basement: None
- Number of fireplaces: 1
- Fireplace features: Family Room, Masonry
- Common walls with other units/homes: No Common Walls
Interior area
- Total structure area: 1,120
- Total interior livable area: 1,120 sqft
- Finished area above ground: 1,120
- Finished area below ground: 0
Property
Parking
- Parking features: None
Features
- Levels: One
- Stories: 1
- Fencing: Back Yard,Chain Link
- Body of water: None
Lot
- Size: 0.87 Acres
- Features: Level, Private
- Residential vegetation: Partially Wooded
Details
- Additional structures: Shed(s)
- Parcel number: 15 190 03 001
Construction
Type & style
- Home type: SingleFamily
- Architectural style: Ranch,Traditional
- Property subtype: Single Family Residence
Materials
- Block, Wood Siding
- Foundation: Block, Slab
- Roof: Composition
Condition
- Resale
- New construction: No
- Year built: 1944
Utilities & green energy
- Sewer: Septic Tank
- Water: Public
- Utilities for property: Electricity Available, Natural Gas Available, Water Available
Green energy
- Water conservation: Low-Flow Fixtures
Community & neighborhood
Community
- Community features: None
Location
- Region: Decatur
- Subdivision: none
HOA & financial
HOA
- Has HOA: No
- Services included: None
Other
Other facts
- Listing agreement: Exclusive Right To Sell
- Listing terms: Cash,Conventional,FHA,USDA Loan,VA Loan
Price history
| Date | Event | Price |
|---|---|---|
| 9/19/2025 | Sold | $185,000-2.6%$165/sqft |
Source: | ||
| 8/4/2025 | Price change | $190,000-5%$170/sqft |
Source: | ||
| 7/2/2025 | Price change | $200,000-4.8%$179/sqft |
Source: | ||
| 5/31/2025 | Price change | $210,000-7.9%$188/sqft |
Source: | ||
| 4/30/2025 | Price change | $228,000-0.9%$204/sqft |
Source: | ||
Public tax history
| Year | Property taxes | Tax assessment |
|---|---|---|
| 2025 | -- | $74,840 +12% |
| 2024 | $3,383 -6.7% | $66,840 -9.3% |
| 2023 | $3,627 +75.1% | $73,680 +88.2% |
Find assessor info on the county website
Neighborhood: 30035
Nearby schools
GreatSchools rating
- 7/10Rowland Elementary SchoolGrades: PK-5Distance: 1 mi
- 5/10Mary Mcleod Bethune Middle SchoolGrades: 6-8Distance: 1 mi
- 3/10Towers High SchoolGrades: 9-12Distance: 1.4 mi
Schools provided by the listing agent
- Elementary: Rowland
- Middle: Mary Mcleod Bethune
- High: Towers
Source: GAMLS. This data may not be complete. We recommend contacting the local school district to confirm school assignments for this home.
Get a cash offer in 3 minutes
Find out how much your home could sell for in as little as 3 minutes with a no-obligation cash offer.
Estimated market value
$183,600
