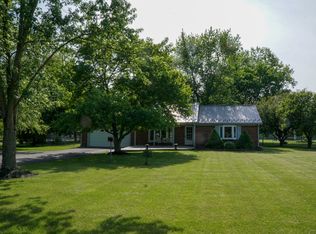Sold
$375,000
4301 Gibbs Rd, Danville, IN 46122
3beds
2,204sqft
Residential, Single Family Residence
Built in 1989
2 Acres Lot
$413,400 Zestimate®
$170/sqft
$2,118 Estimated rent
Home value
$413,400
$389,000 - $442,000
$2,118/mo
Zestimate® history
Loading...
Owner options
Explore your selling options
What's special
Welcome to this charming home nestled on a spacious 2-acre lot, located in the sought-after Avon Schools district. With no HOA restrictions, this ranch-style gem offers three bedrooms and two and a half bathrooms. Fresh paint and flooring throughout breathes new life into this home. This home includes an attached 2-car garage and 2-car detached garage. Make this house your home!
Zillow last checked: 8 hours ago
Listing updated: November 14, 2024 at 02:53pm
Listing Provided by:
Claire Sorrels 317-970-0929,
Evermark Property Group, LLC,
Ben Grise
Bought with:
Amanda Clark
Clark Realty, LLC
Source: MIBOR as distributed by MLS GRID,MLS#: 22000312
Facts & features
Interior
Bedrooms & bathrooms
- Bedrooms: 3
- Bathrooms: 3
- Full bathrooms: 2
- 1/2 bathrooms: 1
- Main level bathrooms: 3
- Main level bedrooms: 3
Primary bedroom
- Features: Carpet
- Level: Main
- Area: 143 Square Feet
- Dimensions: 13x11
Bedroom 2
- Features: Carpet
- Level: Main
- Area: 143 Square Feet
- Dimensions: 13x11
Bedroom 3
- Features: Carpet
- Level: Main
- Area: 130 Square Feet
- Dimensions: 13x10
Dining room
- Features: Vinyl Plank
- Level: Main
- Area: 132 Square Feet
- Dimensions: 12x11
Family room
- Features: Vinyl Plank
- Level: Main
- Area: 238 Square Feet
- Dimensions: 17x14
Kitchen
- Features: Vinyl Plank
- Level: Main
- Area: 182 Square Feet
- Dimensions: 14x13
Living room
- Features: Vinyl Plank
- Level: Main
- Area: 156 Square Feet
- Dimensions: 13x12
Sun room
- Features: Vinyl Plank
- Level: Main
- Area: 192 Square Feet
- Dimensions: 16x12
Heating
- Has Heating (Unspecified Type)
Cooling
- Has cooling: Yes
Appliances
- Included: Electric Oven, Refrigerator
Features
- Entrance Foyer, Ceiling Fan(s), Eat-in Kitchen
- Has basement: No
- Number of fireplaces: 1
- Fireplace features: Family Room
Interior area
- Total structure area: 2,204
- Total interior livable area: 2,204 sqft
Property
Parking
- Total spaces: 4
- Parking features: Attached, Detached
- Attached garage spaces: 4
Features
- Levels: One
- Stories: 1
Lot
- Size: 2 Acres
Details
- Additional parcels included: 321020100017.000031
- Parcel number: 321020150004000031
- Special conditions: As Is
- Horse amenities: None
Construction
Type & style
- Home type: SingleFamily
- Architectural style: Ranch
- Property subtype: Residential, Single Family Residence
Materials
- Brick, Wood
- Foundation: Crawl Space
Condition
- New construction: No
- Year built: 1989
Utilities & green energy
- Water: Private Well
Community & neighborhood
Location
- Region: Danville
- Subdivision: No Subdivision
Price history
| Date | Event | Price |
|---|---|---|
| 11/13/2024 | Sold | $375,000-1.3%$170/sqft |
Source: | ||
| 10/16/2024 | Pending sale | $379,900$172/sqft |
Source: | ||
| 9/25/2024 | Price change | $379,900-5%$172/sqft |
Source: | ||
| 9/6/2024 | Listed for sale | $399,900$181/sqft |
Source: | ||
Public tax history
| Year | Property taxes | Tax assessment |
|---|---|---|
| 2024 | $2,580 +0.7% | $254,800 +10% |
| 2023 | $2,563 +10.4% | $231,600 +1.4% |
| 2022 | $2,322 +1.6% | $228,400 +10.5% |
Find assessor info on the county website
Neighborhood: 46122
Nearby schools
GreatSchools rating
- 6/10Hickory Elementary SchoolGrades: K-4Distance: 3.3 mi
- 10/10Avon Middle School SouthGrades: 7-8Distance: 3.8 mi
- 10/10Avon High SchoolGrades: 9-12Distance: 3.6 mi
Schools provided by the listing agent
- High: Avon High School
Source: MIBOR as distributed by MLS GRID. This data may not be complete. We recommend contacting the local school district to confirm school assignments for this home.
Get a cash offer in 3 minutes
Find out how much your home could sell for in as little as 3 minutes with a no-obligation cash offer.
Estimated market value
$413,400
