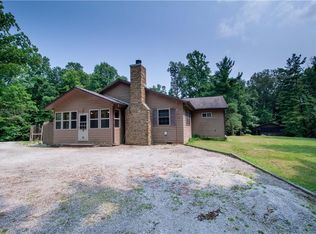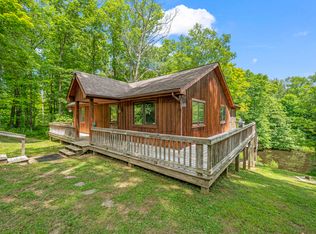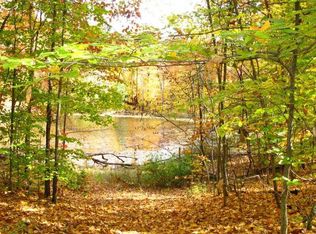Welcome to a place that feels like home right when you walk in the door. This home is custom built with entertainment and quality living in mind. There are beautiful hardwood floors and an abundance of natural light shining through thermal windows. Both full bathrooms encompass large tile walk in showers, and large walk in closets in the upstairs bedrooms. Enjoy the wood burning fire place as you relax under the vaulted ceilings, or sit back in the breathtaking sun-room as you watch the wildlife in the backyard. This place is just waiting for you to call it home! You have the ability to comfortably accommodate a large dinner party with the eat in kitchen. Guests can also be seated in the dining room, sun room, or the shelter house.
This property is off market, which means it's not currently listed for sale or rent on Zillow. This may be different from what's available on other websites or public sources.


