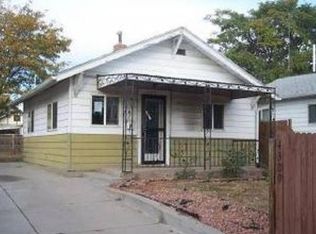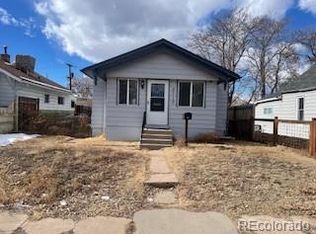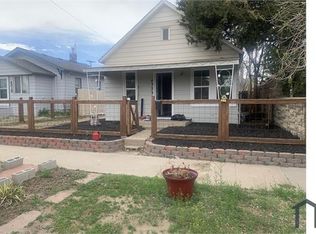Sold for $470,000 on 03/25/25
$470,000
4301 Fillmore Street, Denver, CO 80216
1beds
726sqft
Single Family Residence
Built in 1936
4,690 Square Feet Lot
$450,700 Zestimate®
$647/sqft
$1,716 Estimated rent
Home value
$450,700
$424,000 - $482,000
$1,716/mo
Zestimate® history
Loading...
Owner options
Explore your selling options
What's special
This spectacular home in the Swansea neighborhood is truly the "complete package". **THIS HOME IS IN A COMMUNITY LENDING AREA AND QUALIFIES FOR A REDUCED INTEREST RATE WITH NO INCOME RESTRICTION** Completely remodeled in 2021 the current owner took the exterior to the next level with a beautifully fenced and landscaped yard, AMAZING hardscaping and a finished, heated office within the generous 2 car garage. Inside the home a partially finished basement and truly thoughtful laundry area help make this home so livable. This truly wonderful home is a true gem in this up and coming neighborhood and will not last long. The heated, insulated garage office is 83.25 sq. ft.
Zillow last checked: 8 hours ago
Listing updated: March 31, 2025 at 08:18am
Listed by:
Richard Stang 720-261-0600 richardstang@kw.com,
Keller Williams DTC
Bought with:
Heather Delaney, 100082795
Great Way Real Estate Properties LLC
Source: REcolorado,MLS#: 2068293
Facts & features
Interior
Bedrooms & bathrooms
- Bedrooms: 1
- Bathrooms: 1
- Full bathrooms: 1
- Main level bathrooms: 1
- Main level bedrooms: 1
Primary bedroom
- Level: Main
- Area: 85.28 Square Feet
- Dimensions: 10.4 x 8.2
Bathroom
- Level: Main
- Area: 41.33 Square Feet
- Dimensions: 5.7 x 7.25
Bonus room
- Level: Basement
- Area: 111.51 Square Feet
- Dimensions: 6.3 x 17.7
Family room
- Level: Main
- Area: 141.45 Square Feet
- Dimensions: 12.3 x 11.5
Kitchen
- Level: Main
- Area: 164.16 Square Feet
- Dimensions: 15.2 x 10.8
Laundry
- Level: Main
- Area: 31.25 Square Feet
- Dimensions: 6.25 x 5
Heating
- Forced Air, Natural Gas
Cooling
- Air Conditioning-Room
Appliances
- Included: Dishwasher, Disposal, Gas Water Heater, Microwave, Range, Self Cleaning Oven
Features
- Quartz Counters
- Flooring: Laminate, Vinyl
- Windows: Double Pane Windows
- Basement: Finished,Partial
Interior area
- Total structure area: 726
- Total interior livable area: 726 sqft
- Finished area above ground: 507
- Finished area below ground: 111
Property
Parking
- Total spaces: 3
- Parking features: Oversized
- Garage spaces: 2
- Details: Off Street Spaces: 1
Features
- Levels: One
- Stories: 1
- Patio & porch: Front Porch
- Exterior features: Fire Pit, Gas Grill, Lighting, Private Yard, Rain Gutters, Water Feature
- Fencing: Full
Lot
- Size: 4,690 sqft
- Features: Corner Lot, Level, Near Public Transit, Sprinklers In Front, Sprinklers In Rear
Details
- Parcel number: 224242007
- Zoning: E-SU-D
- Special conditions: Standard
Construction
Type & style
- Home type: SingleFamily
- Architectural style: Traditional
- Property subtype: Single Family Residence
Materials
- Frame, Vinyl Siding
- Foundation: Block, Concrete Perimeter
- Roof: Composition
Condition
- Updated/Remodeled
- Year built: 1936
Utilities & green energy
- Electric: 220 Volts
- Sewer: Public Sewer
- Water: Public
- Utilities for property: Cable Available, Electricity Connected, Natural Gas Connected, Phone Available
Community & neighborhood
Security
- Security features: Carbon Monoxide Detector(s), Security System, Smart Cameras
Location
- Region: Denver
- Subdivision: Swansea
Other
Other facts
- Listing terms: Cash,Conventional,FHA,VA Loan
- Ownership: Individual
- Road surface type: Alley Paved, Paved
Price history
| Date | Event | Price |
|---|---|---|
| 3/25/2025 | Sold | $470,000-1.1%$647/sqft |
Source: | ||
| 2/12/2025 | Pending sale | $475,000$654/sqft |
Source: | ||
| 1/29/2025 | Price change | $475,000-5%$654/sqft |
Source: | ||
| 1/22/2025 | Listed for sale | $500,000+963.8%$689/sqft |
Source: Owner | ||
| 9/17/2010 | Sold | $47,000-11.3%$65/sqft |
Source: Public Record | ||
Public tax history
| Year | Property taxes | Tax assessment |
|---|---|---|
| 2024 | $1,744 +38.2% | $22,510 -11.5% |
| 2023 | $1,262 +3.6% | $25,430 +60.2% |
| 2022 | $1,218 -2% | $15,870 -2.8% |
Find assessor info on the county website
Neighborhood: Elyria Swansea
Nearby schools
GreatSchools rating
- 8/10Harrington Elementary SchoolGrades: PK-5Distance: 0.6 mi
- 2/10Mcauliffe Manual Middle SchoolGrades: 6-8Distance: 2.3 mi
- 5/10Manual High SchoolGrades: 9-12Distance: 1.6 mi
Schools provided by the listing agent
- Elementary: Harrington
- Middle: Whittier E-8
- High: Manual
- District: Denver 1
Source: REcolorado. This data may not be complete. We recommend contacting the local school district to confirm school assignments for this home.
Get a cash offer in 3 minutes
Find out how much your home could sell for in as little as 3 minutes with a no-obligation cash offer.
Estimated market value
$450,700
Get a cash offer in 3 minutes
Find out how much your home could sell for in as little as 3 minutes with a no-obligation cash offer.
Estimated market value
$450,700


