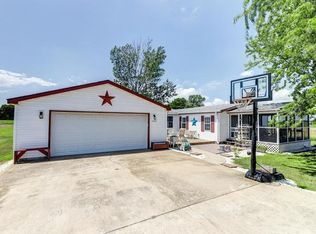Looking for a home that offers great space inside and out? Don't miss out on this 3 bedroom, 2 full bathroom home on .6 acres. You'll appreciate the separate living room and family room, office area, and all of the counter space and cabinets in the kitchen. All of the bedrooms are a good-size, and the master has its own bathroom with a separate shower/tub and walk-in closet. Enjoy the large backyard and expansive views or working out in the detached, two-car garage. Make this house your home today!
This property is off market, which means it's not currently listed for sale or rent on Zillow. This may be different from what's available on other websites or public sources.
