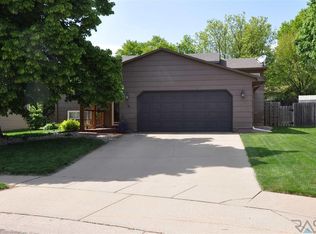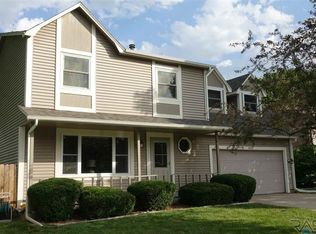Sold for $300,000 on 10/24/25
Zestimate®
$300,000
4301 E 28th St, Sioux Falls, SD 57103
4beds
1,826sqft
Single Family Residence
Built in 1983
7,370.35 Square Feet Lot
$300,000 Zestimate®
$164/sqft
$1,719 Estimated rent
Home value
$300,000
$285,000 - $315,000
$1,719/mo
Zestimate® history
Loading...
Owner options
Explore your selling options
What's special
Fabulous family-friendly home is located within walking distance of park, elementary school, groceries, healthcare, dining, drug store, and a whole lot more. Plenty of room for easy living with 4 bedrooms, 2 full baths, 2 generous living areas plus a fenced backyard for summer fun. Two car garage, extra parking pad, and a total of 1826 square feet finished. It is in perfect condition with a complete renovation from top to bottom. This home features many updates to include shingles, flooring throughout, freshly painted cabinets, interior paint, countertops, and kitchen appliances. The spacious living room opens to the kitchen/dining area with door to a large composite deck. Storage shed for all your extras. Nothing to do here but move and enjoy for many years. Quick possession is possible.
Zillow last checked: 8 hours ago
Listing updated: October 24, 2025 at 12:34pm
Listed by:
Tony J Ratchford,
Keller Williams Realty Sioux Falls,
Kelli E Moffitt,
Keller Williams Realty Sioux Falls
Bought with:
Daniel R Brunz
Source: Realtor Association of the Sioux Empire,MLS#: 22503822
Facts & features
Interior
Bedrooms & bathrooms
- Bedrooms: 4
- Bathrooms: 2
- Full bathrooms: 2
- Main level bedrooms: 2
Primary bedroom
- Description: Double closet
- Level: Main
- Area: 156
- Dimensions: 13 x 12
Bedroom 2
- Description: Closet
- Level: Main
- Area: 117
- Dimensions: 13 x 9
Bedroom 3
- Description: Closet
- Level: Basement
- Area: 90
- Dimensions: 10 x 9
Bedroom 4
- Description: Closet
- Level: Basement
- Area: 130
- Dimensions: 13 x 10
Family room
- Level: Basement
- Area: 312
- Dimensions: 24 x 13
Kitchen
- Description: Door to deck, includes eating area
- Level: Main
- Area: 180
- Dimensions: 18 x 10
Living room
- Description: Large window
- Level: Main
- Area: 210
- Dimensions: 15 x 14
Heating
- Natural Gas
Cooling
- Central Air
Appliances
- Included: Electric Range, Microwave, Dishwasher, Refrigerator
Features
- Master Downstairs
- Flooring: Carpet, Tile, Vinyl
- Basement: Full
Interior area
- Total interior livable area: 1,826 sqft
- Finished area above ground: 976
- Finished area below ground: 850
Property
Parking
- Total spaces: 2
- Parking features: Concrete
- Garage spaces: 2
Features
- Patio & porch: Deck
- Fencing: Partial
Lot
- Size: 7,370 sqft
- Dimensions: 72x102
Details
- Parcel number: 37015
Construction
Type & style
- Home type: SingleFamily
- Architectural style: Split Foyer
- Property subtype: Single Family Residence
Materials
- Metal
- Foundation: Block
- Roof: Composition
Condition
- Year built: 1983
Utilities & green energy
- Sewer: Public Sewer
- Water: Public
Community & neighborhood
Location
- Region: Sioux Falls
- Subdivision: Huntington Hills Add
Other
Other facts
- Listing terms: Conventional
- Road surface type: Curb and Gutter
Price history
| Date | Event | Price |
|---|---|---|
| 10/24/2025 | Sold | $300,000-4.8%$164/sqft |
Source: | ||
| 7/16/2025 | Price change | $315,000-3%$173/sqft |
Source: | ||
| 6/18/2025 | Price change | $324,900-3%$178/sqft |
Source: | ||
| 5/21/2025 | Listed for sale | $334,900$183/sqft |
Source: | ||
Public tax history
| Year | Property taxes | Tax assessment |
|---|---|---|
| 2024 | $2,739 -10.1% | $209,000 -2.1% |
| 2023 | $3,045 +14.1% | $213,500 +21.6% |
| 2022 | $2,669 +10.3% | $175,600 +13.8% |
Find assessor info on the county website
Neighborhood: 57103
Nearby schools
GreatSchools rating
- 7/10Harvey Dunn Elementary - 54Grades: PK-5Distance: 0.4 mi
- 7/10Ben Reifel Middle School - 68Grades: 6-8Distance: 1.8 mi
- 5/10Washington High School - 01Grades: 9-12Distance: 1.8 mi
Schools provided by the listing agent
- Elementary: Harvey Dunn ES
- Middle: Ben Reifel Middle School
- High: Washington HS
- District: Sioux Falls
Source: Realtor Association of the Sioux Empire. This data may not be complete. We recommend contacting the local school district to confirm school assignments for this home.

Get pre-qualified for a loan
At Zillow Home Loans, we can pre-qualify you in as little as 5 minutes with no impact to your credit score.An equal housing lender. NMLS #10287.

