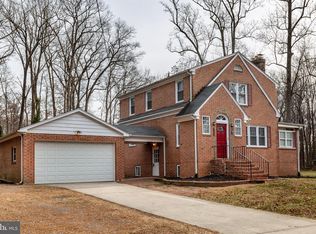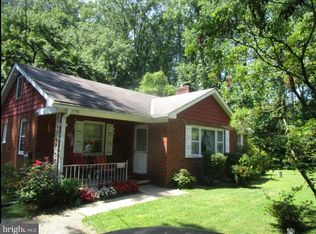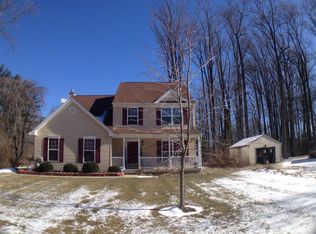Sold for $490,000
$490,000
4301 Deer Park Rd, Randallstown, MD 21133
5beds
3,701sqft
Single Family Residence
Built in 1954
0.45 Acres Lot
$507,700 Zestimate®
$132/sqft
$3,821 Estimated rent
Home value
$507,700
$482,000 - $533,000
$3,821/mo
Zestimate® history
Loading...
Owner options
Explore your selling options
What's special
Explore an inviting home in the highly sought-after Randallstown Owings Mill area, nestled within a serene half-acre oasis! This home has undergone a remarkable renovation, seamlessly blending luxury and practicality with its 5 well-proportioned bedrooms and 3 exquisite bathrooms. Step into the modern kitchen, where sparkling stainless steel appliances and stylish finishes are complemented by a spacious island, perfect for entertaining guests. Each bathroom is designed as a luxurious retreat, featuring high-end materials and contemporary fixtures. Quality permeates every aspect of this home, with energy-efficient features seamlessly integrated. Outside, a new deck has been installed, adding to the appeal of the inviting backyard and patio, perfect for outdoor activities and relaxation. Additionally, the basement offers the potential for extra living space. Randallstown Owings Mill boasts an array of top-notch amenities, including convenient shops and picturesque parks, with easy access to the highway and surrounding areas. Don't miss out on this exceptional opportunity! Schedule a viewing now to witness the unique charm of this property for yourself!
Zillow last checked: 8 hours ago
Listing updated: December 11, 2023 at 06:30am
Listed by:
Claudia Bordon 443-388-3346,
HomeSmart
Bought with:
Simone Reid, 671383
Compass
Source: Bright MLS,MLS#: MDBC2080586
Facts & features
Interior
Bedrooms & bathrooms
- Bedrooms: 5
- Bathrooms: 4
- Full bathrooms: 3
- 1/2 bathrooms: 1
- Main level bathrooms: 1
- Main level bedrooms: 2
Basement
- Area: 1041
Heating
- Central, Other
Cooling
- Central Air, Ceiling Fan(s), Electric
Appliances
- Included: Cooktop, Dishwasher, Disposal, Energy Efficient Appliances, ENERGY STAR Qualified Refrigerator, Ice Maker, Oven, Oven/Range - Electric, Electric Water Heater
- Laundry: In Basement
Features
- Built-in Features, Combination Dining/Living, Efficiency, Entry Level Bedroom, Open Floorplan, Kitchen - Efficiency, Kitchen Island, Pantry, Primary Bath(s), Recessed Lighting, Walk-In Closet(s), Dry Wall
- Flooring: Wood, Carpet, Concrete
- Windows: Double Pane Windows
- Basement: Unfinished,Walk-Out Access,Connecting Stairway
- Has fireplace: No
Interior area
- Total structure area: 3,701
- Total interior livable area: 3,701 sqft
- Finished area above ground: 2,660
- Finished area below ground: 1,041
Property
Parking
- Total spaces: 6
- Parking features: Private, Gravel, Driveway, Off Street
- Uncovered spaces: 6
Accessibility
- Accessibility features: Accessible Entrance
Features
- Levels: Three
- Stories: 3
- Patio & porch: Deck, Patio, Porch, Roof
- Exterior features: Lighting, Play Area
- Pool features: None
- Has view: Yes
- View description: Garden, Trees/Woods
Lot
- Size: 0.45 Acres
- Dimensions: 1.00 x
- Features: Backs to Trees, Cleared, Front Yard, Interior Lot, Level
Details
- Additional structures: Above Grade, Below Grade
- Parcel number: 04020218721200
- Zoning: RESIDENTIAL
- Special conditions: Standard
Construction
Type & style
- Home type: SingleFamily
- Architectural style: Traditional
- Property subtype: Single Family Residence
Materials
- Combination, Stone, Vinyl Siding
- Foundation: Concrete Perimeter, Permanent
- Roof: Shake,Shingle
Condition
- Excellent
- New construction: Yes
- Year built: 1954
- Major remodel year: 2023
Utilities & green energy
- Sewer: Public Sewer
- Water: Well
- Utilities for property: Cable Connected, Electricity Available, Water Available
Community & neighborhood
Security
- Security features: Carbon Monoxide Detector(s), Exterior Cameras
Location
- Region: Randallstown
- Subdivision: Hernwood
Other
Other facts
- Listing agreement: Exclusive Right To Sell
- Listing terms: Cash,Conventional,FHA,VA Loan,USDA Loan
- Ownership: Fee Simple
Price history
| Date | Event | Price |
|---|---|---|
| 12/11/2023 | Sold | $490,000-1.8%$132/sqft |
Source: | ||
| 11/16/2023 | Pending sale | $499,000$135/sqft |
Source: | ||
| 10/27/2023 | Contingent | $499,000$135/sqft |
Source: | ||
| 10/23/2023 | Price change | $499,000-2.2%$135/sqft |
Source: | ||
| 10/16/2023 | Listed for sale | $510,000-7.3%$138/sqft |
Source: | ||
Public tax history
| Year | Property taxes | Tax assessment |
|---|---|---|
| 2025 | $4,476 +71% | $298,400 +38.1% |
| 2024 | $2,618 +1.9% | $216,000 +1.9% |
| 2023 | $2,569 +2% | $211,933 -1.9% |
Find assessor info on the county website
Neighborhood: 21133
Nearby schools
GreatSchools rating
- 3/10New Town Elementary SchoolGrades: PK-5Distance: 1.3 mi
- 3/10Deer Park Middle Magnet SchoolGrades: 6-8Distance: 0.4 mi
- 4/10New Town High SchoolGrades: 9-12Distance: 1.3 mi
Schools provided by the listing agent
- District: Baltimore County Public Schools
Source: Bright MLS. This data may not be complete. We recommend contacting the local school district to confirm school assignments for this home.
Get a cash offer in 3 minutes
Find out how much your home could sell for in as little as 3 minutes with a no-obligation cash offer.
Estimated market value$507,700
Get a cash offer in 3 minutes
Find out how much your home could sell for in as little as 3 minutes with a no-obligation cash offer.
Estimated market value
$507,700


