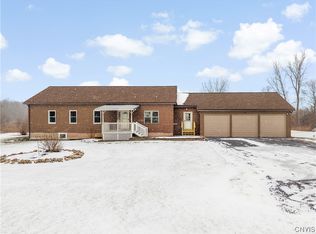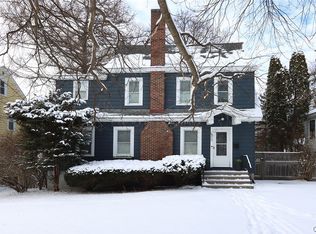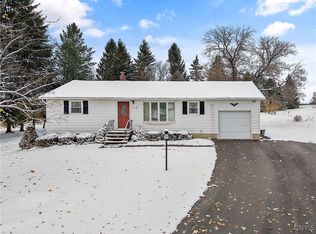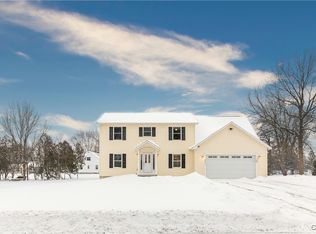Welcome to 4301 Cleveland Road—a serene retreat nestled on nearly 1.5 acres in the coveted Westhill School District. This wonderfully maintained 3-bedroom, 2-bathroom residence blends contemporary design with natural beauty, offering an exceptional lifestyle for those who value space, privacy, and sophistication.
Step inside to discover soaring cathedral ceilings, a sun-filled open floor plan, and a warm, inviting ambiance throughout. The gourmet kitchen is a dream for the home chef, complete with a gas stove, breakfast bar, and updated appliances—all perfectly positioned to overlook a cozy dining room anchored by a wood-burning fireplace.
Outdoor lovers will appreciate the lush grounds backed by a quiet, undeveloped lot—a rare find offering true privacy peace. Mature trees and colorful perennials set the stage for tranquil mornings and relaxed evenings under the stars.
The walkout lower level adds even more flexible living space, newly upgraded with stylish flooring—ideal for a home office, fitness space, or an additional bedroom. A spacious 3-car garage and a convenient turnaround driveway complete the picture.
Just a few recent upgrades include:
- New windows (2015)
- Furnace (2013)
- Lower roof (2019)
- Freshly painted (2023)
New gutters, updated light fixtures, sealed driveway, and boiler—all offering peace of mind for years to come. You'll find more on the attached "Home Updates" document.
Whether you're seeking a move-in ready haven or envisioning your own modern touch, this home offers unmatched potential in a location that balances convenience with a quiet, nature-forward lifestyle.
Pending
$399,900
4301 Cleveland Rd, Syracuse, NY 13215
3beds
2,100sqft
Single Family Residence
Built in 1981
1.49 Acres Lot
$-- Zestimate®
$190/sqft
$-- HOA
What's special
Walkout lower levelGas stoveSun-filled open floor planWood-burning fireplaceBreakfast barCozy dining roomSoaring cathedral ceilings
- 122 days |
- 77 |
- 3 |
Zillow last checked: 8 hours ago
Listing updated: October 21, 2025 at 02:34pm
Listing by:
eXp Realty 888-276-0630,
Kelly Suzanne Hall 888-276-0630
Source: NYSAMLSs,MLS#: S1641825 Originating MLS: Syracuse
Originating MLS: Syracuse
Facts & features
Interior
Bedrooms & bathrooms
- Bedrooms: 3
- Bathrooms: 2
- Full bathrooms: 2
- Main level bathrooms: 1
Heating
- Gas, Zoned, Hot Water
Cooling
- Zoned, Window Unit(s)
Appliances
- Included: Dryer, Dishwasher, Gas Cooktop, Disposal, Gas Oven, Gas Range, Gas Water Heater, Microwave, Refrigerator, Washer
- Laundry: In Basement
Features
- Breakfast Area, Ceiling Fan(s), Separate/Formal Dining Room, Entrance Foyer, Eat-in Kitchen, Separate/Formal Living Room, Kitchen/Family Room Combo, Pantry, Sliding Glass Door(s), Solid Surface Counters, Convertible Bedroom, Bath in Primary Bedroom, Workshop
- Flooring: Carpet, Ceramic Tile, Laminate, Varies
- Doors: Sliding Doors
- Basement: Finished,Partially Finished,Walk-Out Access
- Number of fireplaces: 1
Interior area
- Total structure area: 2,100
- Total interior livable area: 2,100 sqft
Video & virtual tour
Property
Parking
- Total spaces: 3
- Parking features: Attached, Garage, Other
- Attached garage spaces: 3
Features
- Levels: Two
- Stories: 2
- Patio & porch: Deck, Open, Porch
- Exterior features: Blacktop Driveway, Deck, Private Yard, See Remarks
Lot
- Size: 1.49 Acres
- Dimensions: 160 x 415
- Features: Rectangular, Rectangular Lot, Residential Lot, Wooded
Details
- Parcel number: 31420005000000020120000000
- Special conditions: Standard
Construction
Type & style
- Home type: SingleFamily
- Architectural style: Two Story
- Property subtype: Single Family Residence
Materials
- Cedar
- Foundation: Block
Condition
- Resale
- Year built: 1981
Utilities & green energy
- Sewer: Septic Tank
- Water: Connected, Public
- Utilities for property: Electricity Available, Water Connected
Green energy
- Energy efficient items: Windows
Community & HOA
Community
- Security: Radon Mitigation System
- Subdivision: Kelview Heights Sec A
HOA
- Amenities included: Other, See Remarks
Location
- Region: Syracuse
Financial & listing details
- Price per square foot: $190/sqft
- Tax assessed value: $207,900
- Annual tax amount: $8,537
- Date on market: 10/3/2025
- Cumulative days on market: 93 days
- Listing terms: Cash,Conventional,FHA,VA Loan
Estimated market value
Not available
Estimated sales range
Not available
Not available
Price history
Price history
| Date | Event | Price |
|---|---|---|
| 10/20/2025 | Pending sale | $399,900$190/sqft |
Source: | ||
| 10/3/2025 | Listed for sale | $399,900+3.6%$190/sqft |
Source: | ||
| 12/22/2023 | Sold | $386,000+10.3%$184/sqft |
Source: | ||
| 10/2/2023 | Pending sale | $349,900$167/sqft |
Source: | ||
| 9/26/2023 | Listed for sale | $349,900+43.4%$167/sqft |
Source: | ||
Public tax history
Public tax history
| Year | Property taxes | Tax assessment |
|---|---|---|
| 2024 | -- | $207,900 +9.2% |
| 2023 | -- | $190,320 |
| 2022 | -- | $190,320 +2.9% |
Find assessor info on the county website
BuyAbility℠ payment
Estimated monthly payment
Boost your down payment with 6% savings match
Earn up to a 6% match & get a competitive APY with a *. Zillow has partnered with to help get you home faster.
Learn more*Terms apply. Match provided by Foyer. Account offered by Pacific West Bank, Member FDIC.Climate risks
Neighborhood: 13215
Nearby schools
GreatSchools rating
- 5/10Onondaga Hill Middle SchoolGrades: 5-8Distance: 2 mi
- 8/10Westhill High SchoolGrades: 9-12Distance: 3.7 mi
- 7/10Cherry Road Elementary SchoolGrades: 1-4Distance: 4.8 mi
Schools provided by the listing agent
- District: Westhill
Source: NYSAMLSs. This data may not be complete. We recommend contacting the local school district to confirm school assignments for this home.
- Loading




