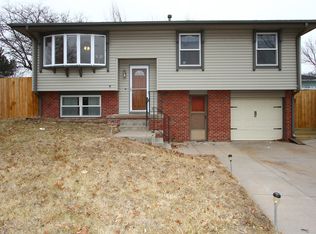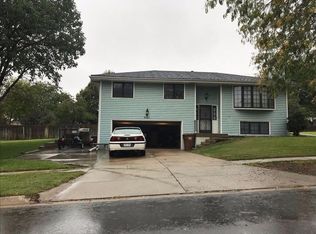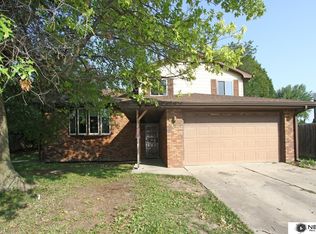Sold for $265,000
$265,000
4301 Bel Ridge Dr, Lincoln, NE 68521
2beds
1,302sqft
Single Family Residence
Built in 1977
8,276.4 Square Feet Lot
$272,700 Zestimate®
$204/sqft
$1,625 Estimated rent
Home value
$272,700
Estimated sales range
Not available
$1,625/mo
Zestimate® history
Loading...
Owner options
Explore your selling options
What's special
Everybody, take a look at 4301 Bel Ridge Dr.! This charming, move-in-ready ranch-style home has everything you need—1,085 square feet of comfort on the main level, 2 bedrooms, 2 bathrooms, and a spacious 2-car garage—all nestled on a fabulous corner lot in the sought-after Belmont neighborhood! And let’s talk UPDATES! Newer HVAC! Newer siding! Newer windows! Newer flooring! It’s all been done so you can simply move in and start living your best life. The layout? Bright and Inviting! And the outdoor space? Just the right size—low maintenance but still perfect for relaxing or entertaining! So what are you waiting for? This home is ready for YOU! Schedule your showing today and make 4301 Bel Ridge Dr. your new happy place!
Zillow last checked: 8 hours ago
Listing updated: June 19, 2025 at 02:07pm
Listed by:
Matt Mick 402-278-1096,
Nebraska Realty,
Greta Rottler 402-413-8000,
Nebraska Realty
Bought with:
Lara Kibler, 20230280
REMAX Concepts
Source: GPRMLS,MLS#: 22507638
Facts & features
Interior
Bedrooms & bathrooms
- Bedrooms: 2
- Bathrooms: 2
- 3/4 bathrooms: 2
- Partial bathrooms: 1
- Main level bathrooms: 2
Primary bedroom
- Level: Main
- Area: 165
- Dimensions: 15 x 11
Bedroom 2
- Level: Main
- Area: 132
- Dimensions: 12 x 11
Primary bathroom
- Features: 3/4
Kitchen
- Level: Main
- Area: 100
- Dimensions: 10 x 10
Living room
- Level: Main
- Area: 216
- Dimensions: 18 x 12
Basement
- Area: 1040
Heating
- Natural Gas, Forced Air
Cooling
- Central Air
Appliances
- Included: Range, Refrigerator, Water Softener, Dishwasher, Disposal, Microwave
Features
- Ceiling Fan(s)
- Basement: Daylight
- Has fireplace: No
Interior area
- Total structure area: 1,302
- Total interior livable area: 1,302 sqft
- Finished area above ground: 1,082
- Finished area below ground: 220
Property
Parking
- Total spaces: 2
- Parking features: Attached, Garage Door Opener
- Attached garage spaces: 2
Features
- Patio & porch: Patio
- Exterior features: Sprinkler System
- Fencing: Chain Link,Wood,Full
Lot
- Size: 8,276 sqft
- Dimensions: 100 x 80
- Features: Up to 1/4 Acre., City Lot, Corner Lot, Curb Cut, Curb and Gutter, Level
Details
- Parcel number: 1112119002000
- Other equipment: Sump Pump
Construction
Type & style
- Home type: SingleFamily
- Architectural style: Ranch
- Property subtype: Single Family Residence
Materials
- Vinyl Siding, Brick/Other
- Foundation: Concrete Perimeter
- Roof: Composition
Condition
- Not New and NOT a Model
- New construction: No
- Year built: 1977
Utilities & green energy
- Sewer: Public Sewer
- Water: Public
Community & neighborhood
Location
- Region: Lincoln
- Subdivision: Landon's / Groveland
Other
Other facts
- Listing terms: VA Loan,FHA,Conventional,Cash
- Ownership: Fee Simple
Price history
| Date | Event | Price |
|---|---|---|
| 6/19/2025 | Sold | $265,000-1.9%$204/sqft |
Source: | ||
| 5/30/2025 | Pending sale | $270,000$207/sqft |
Source: | ||
| 5/21/2025 | Price change | $270,000-1.8%$207/sqft |
Source: | ||
| 4/24/2025 | Listed for sale | $275,000+19.6%$211/sqft |
Source: | ||
| 5/13/2022 | Sold | $230,000+12.2%$177/sqft |
Source: | ||
Public tax history
| Year | Property taxes | Tax assessment |
|---|---|---|
| 2024 | $699 -46.6% | $217,100 |
| 2023 | $1,310 -61.8% | $217,100 +26% |
| 2022 | $3,426 -0.2% | $172,300 |
Find assessor info on the county website
Neighborhood: Belmont
Nearby schools
GreatSchools rating
- 4/10Belmont Elementary SchoolGrades: PK-5Distance: 0.6 mi
- 3/10Goodrich At Dawes Middle SchoolGrades: 6-8Distance: 0.4 mi
- 1/10North Star High SchoolGrades: 9-12Distance: 1.5 mi
Schools provided by the listing agent
- Elementary: Lincoln Elementary
- Middle: Moore
- High: Lincoln High
- District: Lincoln Public Schools
Source: GPRMLS. This data may not be complete. We recommend contacting the local school district to confirm school assignments for this home.

Get pre-qualified for a loan
At Zillow Home Loans, we can pre-qualify you in as little as 5 minutes with no impact to your credit score.An equal housing lender. NMLS #10287.


