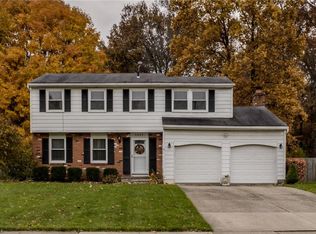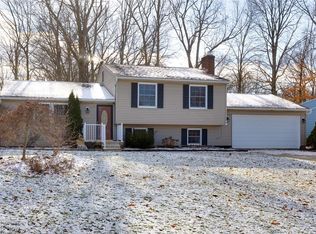Sold for $220,000 on 05/20/25
$220,000
4301 Baird Rd, Stow, OH 44224
3beds
--sqft
Single Family Residence
Built in 1973
0.4 Acres Lot
$281,600 Zestimate®
$--/sqft
$2,014 Estimated rent
Home value
$281,600
$262,000 - $301,000
$2,014/mo
Zestimate® history
Loading...
Owner options
Explore your selling options
What's special
Welcome home to this well-built gem in the heart of Stow that’s full of potential and ready for its next chapter. Nestled on a quiet, tree-lined street, this home offers great bones, thoughtful space, and just the right amount of TLC to make it truly your own.
Step inside to find a bright and functional layout with natural light streaming through every room. The main living area provides plenty of space to gather, while the kitchen offers classic white appliances, ample cabinetry, and a cozy eat-in nook that overlooks the backyard. The bedrooms are spacious and inviting, and the bathrooms offer a clean slate for future updates.
The partially finished lower level expands your possibilities with room for a second living area, recreation space, or a home office. Step out back to a generous yard with a patio area perfect for relaxing or entertaining under the stars.
This home has been lovingly maintained and is in solid condition, with a two-car garage, mature landscaping, and a location that offers easy access to schools, parks, shopping, and dining. Whether you're looking for your first home or a place to personalize, 4301 Baird Road is the kind of opportunity that doesn’t come around often.
Zillow last checked: 8 hours ago
Listing updated: May 21, 2025 at 04:34am
Listing Provided by:
Ginger E Cook gingercook01@gmail.com330-819-1785,
Real of Ohio
Bought with:
Judi Lint, 302184
Howard Hanna
Source: MLS Now,MLS#: 5104211 Originating MLS: Other/Unspecificed
Originating MLS: Other/Unspecificed
Facts & features
Interior
Bedrooms & bathrooms
- Bedrooms: 3
- Bathrooms: 2
- Full bathrooms: 1
- 1/2 bathrooms: 1
- Main level bathrooms: 1
Bedroom
- Description: Flooring: Carpet
- Level: Second
- Dimensions: 13 x 10
Bedroom
- Description: Flooring: Carpet
- Level: Second
- Dimensions: 12 x 10
Bedroom
- Description: Flooring: Carpet
- Level: Second
- Dimensions: 9 x 8
Bonus room
- Description: Flooring: Concrete
- Level: Basement
- Dimensions: 18 x 13
Dining room
- Description: Flooring: Linoleum
- Level: First
- Dimensions: 12 x 10
Family room
- Description: Flooring: Carpet
- Level: Lower
- Dimensions: 18 x 13
Kitchen
- Description: Flooring: Linoleum
- Level: First
- Dimensions: 12 x 9
Living room
- Description: Flooring: Carpet
- Level: First
- Dimensions: 20 x 15
Heating
- Gas
Cooling
- Central Air
Appliances
- Included: Dryer, Dishwasher, Microwave, Range, Refrigerator, Washer
Features
- Basement: Partially Finished
- Has fireplace: No
Property
Parking
- Total spaces: 2
- Parking features: Attached, Garage
- Attached garage spaces: 2
Features
- Levels: Three Or More,Multi/Split
Lot
- Size: 0.40 Acres
Details
- Parcel number: 5603590
Construction
Type & style
- Home type: SingleFamily
- Architectural style: Split Level
- Property subtype: Single Family Residence
Materials
- Block
- Roof: Asphalt,Fiberglass
Condition
- Year built: 1973
Details
- Warranty included: Yes
Utilities & green energy
- Sewer: Public Sewer
- Water: Public
Community & neighborhood
Location
- Region: Stow
- Subdivision: Maplewood Park
Other
Other facts
- Listing terms: Cash,Conventional,FHA,VA Loan
Price history
| Date | Event | Price |
|---|---|---|
| 5/20/2025 | Sold | $220,000+0% |
Source: | ||
| 4/21/2025 | Pending sale | $219,900 |
Source: | ||
| 4/17/2025 | Listed for sale | $219,900 |
Source: | ||
Public tax history
| Year | Property taxes | Tax assessment |
|---|---|---|
| 2024 | $3,584 +2.2% | $70,830 |
| 2023 | $3,507 +17.9% | $70,830 +33% |
| 2022 | $2,975 +15.3% | $53,260 |
Find assessor info on the county website
Neighborhood: 44224
Nearby schools
GreatSchools rating
- 7/10Woodland Elementary SchoolGrades: K-4Distance: 0.7 mi
- 6/10Stow-Munroe Falls High SchoolGrades: 8-12Distance: 1.1 mi
Schools provided by the listing agent
- District: Stow-Munroe Falls CS - 7714
Source: MLS Now. This data may not be complete. We recommend contacting the local school district to confirm school assignments for this home.
Get a cash offer in 3 minutes
Find out how much your home could sell for in as little as 3 minutes with a no-obligation cash offer.
Estimated market value
$281,600
Get a cash offer in 3 minutes
Find out how much your home could sell for in as little as 3 minutes with a no-obligation cash offer.
Estimated market value
$281,600

