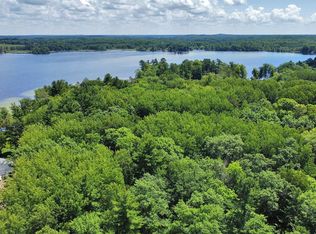Multiple offers received, calling highest and best by 12pm 9.6.22. Pine Point original homestead-First time available in 80+ years. Lovingly cared for and enjoyed over 5 generations. Main cabin/year around home offers main level living: 2 Bedrooms, 2 family rooms, 2 eating areas, screened-in front porch, dedicated office space, washer/dryer, wood burning fireplace, and newly refinished original FIR wood floors. Additional bedroom and sleeping space upstairs. Unfinished walk-out lower level has great possibilities. The lakefront and yard are simply gorgeous. The Bunkhouse and Screen House have been longtime favorites for family gatherings and reunions as well as the lakeside firepit. So much to love about the "cabin". A perfect weekend retreat or year around lake home. A little over 2 hours from the metro.** please note PIN on map is incorrect. Home sits on front lake lot. Upper additional garage sits on lot off Daisy and 325th.
This property is off market, which means it's not currently listed for sale or rent on Zillow. This may be different from what's available on other websites or public sources.

