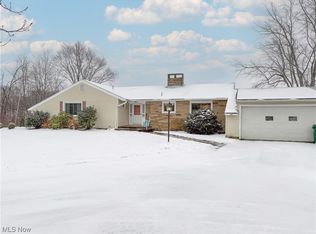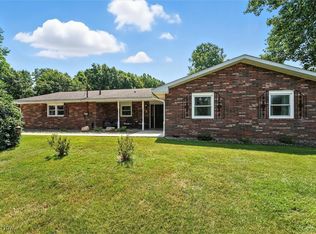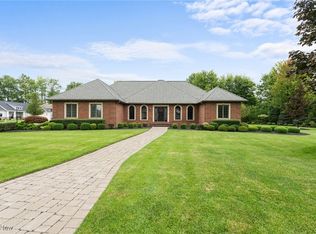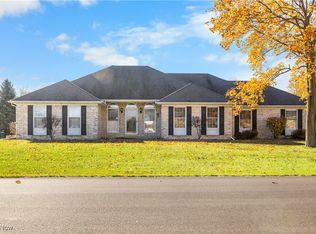Spacious Retreat with Modern Upgrades & Serene Outdoor Oasis
Step into this beautifully updated home, offering 4 bedrooms, 3.5 bathrooms, and an impressive 4,216 square feet of living space. The completely finished lower level has a full kitchen, dining room, great room, bedroom and half-bath. Freshly painted walls, new laminate flooring in the living room and office on the main level, and plush new carpet and paint in the lower level create a welcoming atmosphere throughout.
Enjoy year-round relaxation in the two sunrooms, or take in the views from the balcony/terrace overlooking your private retreat. Entertaining is effortless on the Trex deck, complete with a swim-spa for ultimate relaxation.
Set within a park-like landscape, this property features a fully stocked pond, providing a peaceful backdrop. The 32x32 outbuilding with a separate meter offers flexibility in the use of the building.
Pending
$519,900
4300 Wade Ave, Ashtabula, OH 44004
4beds
4,216sqft
Est.:
Single Family Residence
Built in 1970
3.4 Acres Lot
$-- Zestimate®
$123/sqft
$-- HOA
What's special
Park-like landscapeGreat roomCompletely finished lower levelFully stocked pondFreshly painted wallsPrivate retreatDining room
- 196 days |
- 141 |
- 2 |
Zillow last checked: 8 hours ago
Listing updated: December 09, 2025 at 01:46pm
Listing Provided by:
Jennifer L Bartone 440-964-7142 harborrealty@gmail.com,
Harbor Realty,
Jarrod Dixon 440-645-7467,
Harbor Realty
Source: MLS Now,MLS#: 5126545 Originating MLS: Ashtabula County REALTORS
Originating MLS: Ashtabula County REALTORS
Facts & features
Interior
Bedrooms & bathrooms
- Bedrooms: 4
- Bathrooms: 4
- Full bathrooms: 3
- 1/2 bathrooms: 1
- Main level bathrooms: 3
- Main level bedrooms: 3
Bedroom
- Description: Flooring: Carpet
- Level: First
- Dimensions: 15 x 12
Bedroom
- Description: Flooring: Carpet
- Level: First
- Dimensions: 14 x 10
Bedroom
- Description: Flooring: Laminate
- Level: First
- Dimensions: 15 x 10
Bedroom
- Description: Flooring: Carpet
- Level: Lower
- Dimensions: 14 x 11
Dining room
- Description: Flooring: Wood
- Level: First
- Dimensions: 12 x 11
Great room
- Description: Flooring: Carpet
- Features: Fireplace
- Level: Lower
- Dimensions: 24 x 18
Kitchen
- Description: Flooring: Ceramic Tile
- Level: First
- Dimensions: 20 x 15
Kitchen
- Description: Flooring: Carpet,Ceramic Tile
- Features: Bar
- Level: Lower
- Dimensions: 28 x 17
Laundry
- Description: Flooring: Concrete
- Level: Lower
- Dimensions: 15 x 9
Living room
- Description: Flooring: Laminate
- Level: First
- Dimensions: 20 x 14
Sitting room
- Level: First
- Dimensions: 18 x 8
Sunroom
- Description: Flooring: Carpet
- Level: First
- Dimensions: 14 x 14
Heating
- Forced Air, Fireplace(s), Gas, Heat Pump
Cooling
- Central Air, Ceiling Fan(s)
Appliances
- Included: Dryer, Dishwasher, Microwave, Range, Refrigerator, Washer
Features
- Breakfast Bar, Ceiling Fan(s), Crown Molding, Entrance Foyer, Sound System, Bar, Central Vacuum, Wired for Sound
- Basement: Exterior Entry,Full,Finished,Walk-Out Access,Sump Pump
- Number of fireplaces: 1
- Fireplace features: Gas
Interior area
- Total structure area: 4,216
- Total interior livable area: 4,216 sqft
- Finished area above ground: 2,316
- Finished area below ground: 1,900
Video & virtual tour
Property
Parking
- Total spaces: 2
- Parking features: Asphalt, Attached, Concrete, Driveway, Electricity, Garage, Garage Door Opener, RV Access/Parking
- Attached garage spaces: 2
Features
- Levels: One
- Stories: 1
- Patio & porch: Rear Porch, Covered, Deck, Front Porch, Terrace, Wrap Around
- Pool features: Pool/Spa Combo
Lot
- Size: 3.4 Acres
- Features: Back Yard, Fishing Pond(s), Front Yard, Landscaped, Pond on Lot, Stream/Creek, Sloped, Spring, Wooded
Details
- Additional structures: Outbuilding
- Parcel number: 480040004200
Construction
Type & style
- Home type: SingleFamily
- Architectural style: Contemporary,Ranch
- Property subtype: Single Family Residence
Materials
- Brick, Vinyl Siding
- Roof: Asphalt,Fiberglass
Condition
- Updated/Remodeled
- Year built: 1970
Utilities & green energy
- Sewer: Septic Tank
- Water: Public
Community & HOA
Community
- Security: Smoke Detector(s)
- Subdivision: Saybrook
HOA
- Has HOA: No
Location
- Region: Ashtabula
Financial & listing details
- Price per square foot: $123/sqft
- Tax assessed value: $268,600
- Annual tax amount: $4,313
- Date on market: 5/28/2025
- Cumulative days on market: 42 days
Estimated market value
Not available
Estimated sales range
Not available
Not available
Price history
Price history
| Date | Event | Price |
|---|---|---|
| 12/9/2025 | Pending sale | $519,900$123/sqft |
Source: | ||
| 11/29/2025 | Listing removed | $519,900$123/sqft |
Source: | ||
| 7/7/2025 | Contingent | $519,900$123/sqft |
Source: | ||
| 6/30/2025 | Price change | $519,900-2.6%$123/sqft |
Source: | ||
| 6/23/2025 | Price change | $534,000-0.9%$127/sqft |
Source: | ||
Public tax history
Public tax history
| Year | Property taxes | Tax assessment |
|---|---|---|
| 2024 | $4,313 -0.6% | $94,020 |
| 2023 | $4,341 +19% | $94,020 +38.2% |
| 2022 | $3,647 -1.1% | $68,010 |
Find assessor info on the county website
BuyAbility℠ payment
Est. payment
$3,205/mo
Principal & interest
$2520
Property taxes
$503
Home insurance
$182
Climate risks
Neighborhood: 44004
Nearby schools
GreatSchools rating
- 7/10Lakeside Intermediate SchoolGrades: 3-4Distance: 1.3 mi
- 6/10Lakeside Junior High SchoolGrades: 7-8Distance: 2.3 mi
- 3/10Lakeside High SchoolGrades: 9-12Distance: 2.4 mi
Schools provided by the listing agent
- District: Ashtabula Area CSD - 401
Source: MLS Now. This data may not be complete. We recommend contacting the local school district to confirm school assignments for this home.
- Loading




