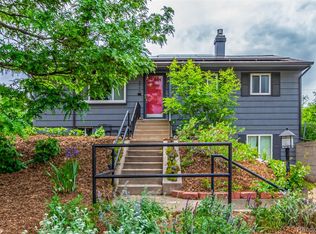Sold for $1,250,000 on 05/12/23
$1,250,000
4300 W 51st Avenue, Denver, CO 80212
5beds
2,824sqft
Single Family Residence
Built in 1956
0.43 Acres Lot
$955,800 Zestimate®
$443/sqft
$3,949 Estimated rent
Home value
$955,800
$822,000 - $1.11M
$3,949/mo
Zestimate® history
Loading...
Owner options
Explore your selling options
What's special
Welcome to this incredible development opportunity to purchase 3 adjacent parcels totaling 18,747 square ft. of land. 4300 W 51st Ave and adjacent lots at 5091, 5071 Stuart are to be sold as a package. With U-SU-C1 zoning and ample examples of redeveloped homes in this coveted neighborhood, you can create the home of your dreams or a huge lot or develop the property to suit your needs based on current zoning and adu options available for 3 separate new homes, or 2 homes with large lots. While the existing 1700+ sq ft + basement home needs work, the true value of this property lies in the land. The one of the kind large lot offers endless possibilities to build in a fantastic location with easy access to golf course, I-70 or Tennyson street restaurants and shops. Whether you are an experienced developer looking for your next project or a homebuyer wanting to create your dream home, this 3 parcel lot offers you a blank slate to make your next home! Home and land sold As-Is.
Zillow last checked: 8 hours ago
Listing updated: September 13, 2023 at 09:50pm
Listed by:
Judy Wolfe 303-549-6406 judywolfehomebroker@gmail.com,
Compass - Denver,
Jay Epperson 303-886-6606,
Compass - Denver
Bought with:
Anna Domenico, 100055346
West and Main Homes Inc
Source: REcolorado,MLS#: 6841548
Facts & features
Interior
Bedrooms & bathrooms
- Bedrooms: 5
- Bathrooms: 2
- Full bathrooms: 1
- 3/4 bathrooms: 1
- Main level bathrooms: 1
- Main level bedrooms: 4
Bedroom
- Level: Main
Bedroom
- Level: Main
Bedroom
- Level: Main
Bedroom
- Level: Main
Bedroom
- Description: Non Conforming
- Level: Basement
Bathroom
- Level: Main
Bathroom
- Level: Basement
Dining room
- Level: Main
Kitchen
- Level: Main
Laundry
- Level: Basement
Living room
- Level: Main
Sun room
- Level: Main
Heating
- Forced Air, Passive Solar
Cooling
- None
Features
- Flooring: Carpet, Wood
- Basement: Partial
- Has fireplace: Yes
- Fireplace features: Wood Burning Stove
Interior area
- Total structure area: 2,824
- Total interior livable area: 2,824 sqft
- Finished area above ground: 1,718
- Finished area below ground: 651
Property
Parking
- Total spaces: 5
- Parking features: Concrete
- Details: Off Street Spaces: 5
Features
- Levels: One
- Stories: 1
- Patio & porch: Covered
- Fencing: Partial
Lot
- Size: 0.43 Acres
- Features: Many Trees, Sloped
Details
- Parcel number: 218409022
- Zoning: U-SU-C1
- Special conditions: Standard
Construction
Type & style
- Home type: SingleFamily
- Architectural style: Traditional
- Property subtype: Single Family Residence
Materials
- Brick
- Foundation: Slab
- Roof: Composition
Condition
- Fixer
- Year built: 1956
Utilities & green energy
- Electric: 110V, 220 Volts
- Sewer: Public Sewer
- Water: Public
Community & neighborhood
Security
- Security features: Security System
Location
- Region: Denver
- Subdivision: Regis/Berkley
Other
Other facts
- Listing terms: Cash,Conventional
- Ownership: Estate
- Road surface type: Paved
Price history
| Date | Event | Price |
|---|---|---|
| 5/12/2023 | Sold | $1,250,000$443/sqft |
Source: | ||
Public tax history
| Year | Property taxes | Tax assessment |
|---|---|---|
| 2024 | $3,200 +10% | $41,300 -6.3% |
| 2023 | $2,910 +3.6% | $44,080 +20.5% |
| 2022 | $2,809 +37.5% | $36,590 -2.8% |
Find assessor info on the county website
Neighborhood: Regis
Nearby schools
GreatSchools rating
- 8/10Centennial A School for Expeditionary LearningGrades: PK-5Distance: 0.5 mi
- 9/10Skinner Middle SchoolGrades: 6-8Distance: 1.3 mi
- 5/10North High SchoolGrades: 9-12Distance: 2.2 mi
Schools provided by the listing agent
- Elementary: Centennial
- Middle: Skinner
- High: North
- District: Denver 1
Source: REcolorado. This data may not be complete. We recommend contacting the local school district to confirm school assignments for this home.
Get a cash offer in 3 minutes
Find out how much your home could sell for in as little as 3 minutes with a no-obligation cash offer.
Estimated market value
$955,800
Get a cash offer in 3 minutes
Find out how much your home could sell for in as little as 3 minutes with a no-obligation cash offer.
Estimated market value
$955,800
