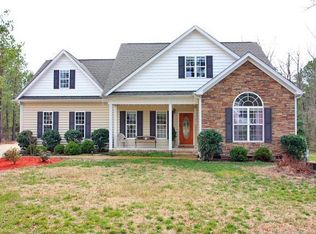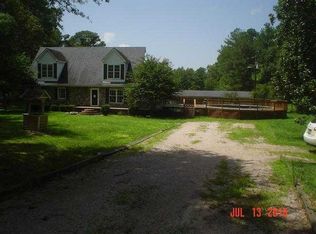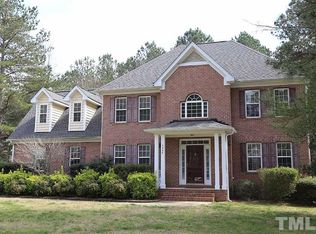Sold for $575,500
$575,500
4300 Thistlehill Ct, Raleigh, NC 27616
3beds
3,582sqft
Single Family Residence, Residential
Built in 2003
0.9 Acres Lot
$561,900 Zestimate®
$161/sqft
$3,006 Estimated rent
Home value
$561,900
$534,000 - $590,000
$3,006/mo
Zestimate® history
Loading...
Owner options
Explore your selling options
What's special
This beautifully maintained home with private backyard lives like 4/5 Bedrooms and sits on nearly an acre. Recent major improvements include: Roof (2023), HVAC units (2018 & 2023), hot water heater (2022), water softener (2014), and deck (2021). The soaring two-story family room with a wall of windows allowing natural light features hardwood floors and a fireplace, opening to the kitchen and breakfast area. The kitchen, freshly painted, includes a breakfast bar, ample cabinets, and a large pantry. The primary suite on the first floor features a wall of windows, tray ceiling, and spacious walk-in closet. NO HOA! The primary bathroom includes separate vanities for him and her, a walk-in shower, and a large corner soaking tub. A bright formal dining area boasts hardwood floors, a tray ceiling, chair rail, and crown molding. Additionally, there is a first-floor office with French doors and crown molding. On the second floor, there are two generously sized guest bedrooms, an additional office or study, and a large bonus room. The third floor offers a game room or teen suite, with a bathroom that is plumbed and ready to be finished. There's also extra storage on the third floor. An oversized screened back porch with a beadboard ceiling and ceiling fan provides a view of the private, fenced backyard. Additionally, there is a separate grilling deck and a two-car garage.
Zillow last checked: 8 hours ago
Listing updated: October 28, 2025 at 12:30am
Listed by:
Shawn Britt 919-215-3263,
Realty World-Triangle Living,
Kerri Aikin 919-369-2133,
Realty World-Triangle Living
Bought with:
Audrey Johnston, 250131
Mark Spain Real Estate
Source: Doorify MLS,MLS#: 10044217
Facts & features
Interior
Bedrooms & bathrooms
- Bedrooms: 3
- Bathrooms: 3
- Full bathrooms: 2
- 1/2 bathrooms: 1
Heating
- Electric, Fireplace(s), Forced Air, Heat Pump, Propane, Zoned
Cooling
- Ceiling Fan(s), Dual, Electric, Heat Pump, Zoned
Appliances
- Included: Dishwasher, Electric Oven, Gas Range, Microwave, Oven, Plumbed For Ice Maker, Propane Cooktop, Range, Self Cleaning Oven, Water Softener
- Laundry: Electric Dryer Hookup, Laundry Room, Main Level, Washer Hookup
Features
- Bathtub/Shower Combination, Breakfast Bar, Pantry, Cathedral Ceiling(s), Ceiling Fan(s), Crown Molding, Dining L, Double Vanity, Eat-in Kitchen, Entrance Foyer, High Ceilings, High Speed Internet, Laminate Counters, Master Downstairs, Recessed Lighting, Separate Shower, Smooth Ceilings, Soaking Tub, Storage, Tray Ceiling(s), Walk-In Closet(s), Walk-In Shower, Wired for Sound
- Flooring: Carpet, Hardwood, Linoleum
- Doors: Sliding Doors
- Windows: Blinds
- Number of fireplaces: 1
- Fireplace features: Family Room, Gas Log, Glass Doors, Propane
Interior area
- Total structure area: 3,582
- Total interior livable area: 3,582 sqft
- Finished area above ground: 3,582
- Finished area below ground: 0
Property
Parking
- Total spaces: 6
- Parking features: Attached, Concrete, Driveway, Garage, Garage Door Opener, Garage Faces Side, Inside Entrance, On Site, Private
- Attached garage spaces: 2
- Uncovered spaces: 4
Accessibility
- Accessibility features: Accessible Entrance, Accessible Full Bath, Accessible Kitchen
Features
- Levels: Tri-Level, Two
- Stories: 2
- Patio & porch: Covered, Deck, Front Porch, Porch, Screened
- Exterior features: Fenced Yard, Private Entrance, Private Yard, Rain Gutters
- Pool features: None
- Spa features: Bath
- Fencing: Back Yard, Fenced, Gate, Partial, Wrought Iron
- Has view: Yes
- View description: Neighborhood
Lot
- Size: 0.90 Acres
- Features: Back Yard, Cleared, Cul-De-Sac, Few Trees, Front Yard, Gentle Sloping, Hardwood Trees, Landscaped, Partially Cleared, Private, Wooded
Details
- Parcel number: 1756082728
- Zoning: R-30
- Special conditions: Standard
Construction
Type & style
- Home type: SingleFamily
- Architectural style: Traditional, Transitional
- Property subtype: Single Family Residence, Residential
Materials
- Vinyl Siding
- Foundation: Brick/Mortar, Permanent
- Roof: Shingle
Condition
- New construction: No
- Year built: 2003
- Major remodel year: 2003
Utilities & green energy
- Sewer: Private Sewer, Septic Tank
- Water: Private, Well
- Utilities for property: Cable Connected, Electricity Connected, Phone Available, Septic Connected, Water Connected, Propane
Community & neighborhood
Community
- Community features: None
Location
- Region: Raleigh
- Subdivision: Hayden Woods
Other
Other facts
- Road surface type: Asphalt
Price history
| Date | Event | Price |
|---|---|---|
| 2/12/2025 | Sold | $575,500-4%$161/sqft |
Source: | ||
| 1/8/2025 | Pending sale | $599,700$167/sqft |
Source: | ||
| 12/20/2024 | Price change | $599,7000%$167/sqft |
Source: | ||
| 12/7/2024 | Price change | $599,8000%$167/sqft |
Source: | ||
| 11/15/2024 | Listed for sale | $599,900$167/sqft |
Source: | ||
Public tax history
| Year | Property taxes | Tax assessment |
|---|---|---|
| 2025 | $4,063 +3% | $632,050 |
| 2024 | $3,945 +29.5% | $632,050 +62.9% |
| 2023 | $3,046 +7.9% | $388,108 |
Find assessor info on the county website
Neighborhood: 27616
Nearby schools
GreatSchools rating
- 7/10Forestville Road ElementaryGrades: PK-5Distance: 3.6 mi
- 3/10Neuse River MiddleGrades: 6-8Distance: 2.4 mi
- 3/10Knightdale HighGrades: 9-12Distance: 3.6 mi
Schools provided by the listing agent
- Elementary: Wake - Forestville Road
- Middle: Wake - Neuse River
- High: Wake - Knightdale
Source: Doorify MLS. This data may not be complete. We recommend contacting the local school district to confirm school assignments for this home.
Get a cash offer in 3 minutes
Find out how much your home could sell for in as little as 3 minutes with a no-obligation cash offer.
Estimated market value$561,900
Get a cash offer in 3 minutes
Find out how much your home could sell for in as little as 3 minutes with a no-obligation cash offer.
Estimated market value
$561,900


