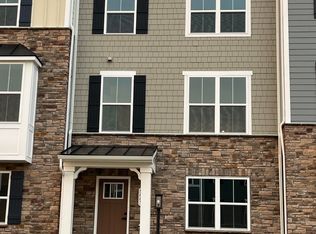Welcome home to your new meticulously maintained Townhome located in one of Pine Richlands newest & highly sought after communities. Laurel Grove Community is located across from Pine Richland High School/Middle school, biking distance to Pine Community Center & only minutes to Wexford/Cranberry shopping, restaurants, I79 & more!
Beautiful vinyl flooring throughout the home, mile high ceilings, & tons of natural sunlight floods the main level - add both elegance and durability. Your Gourmet kitchen showcases appliances, tons of cabinet storage, pantry, granite counter top, large sit down island overlooking the dining room and an open concept main living area creates a bright and inviting atmosphere plus a private maintenance free trex deck. Powder room around the corner. Upstairs 2 guest bedrooms, full bath, walk-in laundry room accompany the luxurious owners suite ft a walk in closet, & stunning en-suite bath with double vanity, linen closet, & walk in shower. Lower Level ft finished and carpeted space that could be turned into study/gym/extra bedroom, along with storage & access to your 2 car garage (with shelving in the house). Google Nest available for security use.
Renter covers all utilities. Minimum 1 year lease. No smoking preferred.
Townhouse for rent
Accepts Zillow applications
$3,000/mo
4300 Spruce Rd, Gibsonia, PA 15044
3beds
2,014sqft
Price may not include required fees and charges.
Townhouse
Available now
Cats, small dogs OK
Central air
In unit laundry
Attached garage parking
-- Heating
What's special
- 5 days
- on Zillow |
- -- |
- -- |
Travel times
Facts & features
Interior
Bedrooms & bathrooms
- Bedrooms: 3
- Bathrooms: 3
- Full bathrooms: 3
Cooling
- Central Air
Appliances
- Included: Dishwasher, Dryer, Freezer, Microwave, Oven, Refrigerator, Washer
- Laundry: In Unit
Features
- Walk In Closet
- Flooring: Carpet, Hardwood, Tile
Interior area
- Total interior livable area: 2,014 sqft
Property
Parking
- Parking features: Attached
- Has attached garage: Yes
- Details: Contact manager
Features
- Exterior features: Walk In Closet
Details
- Parcel number: 2186P00218000000
Construction
Type & style
- Home type: Townhouse
- Property subtype: Townhouse
Building
Management
- Pets allowed: Yes
Community & HOA
Community
- Features: Pool
HOA
- Amenities included: Pool
Location
- Region: Gibsonia
Financial & listing details
- Lease term: 1 Year
Price history
| Date | Event | Price |
|---|---|---|
| 7/14/2025 | Listed for rent | $3,000$1/sqft |
Source: Zillow Rentals | ||
| 7/1/2025 | Sold | $449,000-2.2%$223/sqft |
Source: | ||
| 5/15/2025 | Pending sale | $459,000$228/sqft |
Source: | ||
| 4/26/2025 | Contingent | $459,000$228/sqft |
Source: | ||
| 4/10/2025 | Listed for sale | $459,000+33.9%$228/sqft |
Source: | ||
![[object Object]](https://photos.zillowstatic.com/fp/dd344abb61e9fd0e303abf5fed96b060-p_i.jpg)
