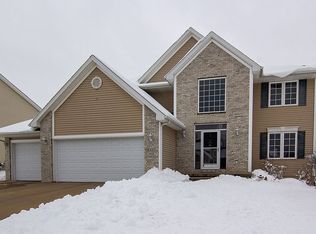***Start with over $12,000 equity based on current appraisal*** in this move-in ready, fully upgraded, well cared for ranch located in a quiet, safe neighborhood with the best schools Cedar Rapids has to offer! This home is an entertainers delight equipped with a theater room, surround sound throughout house and deck, hot tub hookups and reinforced deck, bar with granite countertops and sitting area. Enjoy a luxurious oversized master bedroom with sitting room and huge master bathroom equipped with a 2 person tiled steam shower, large jetted tub, oversized mirror and ample storage. The home chef will enjoy a 4 ft x 6 ft granite island filled with storage underneath, under and over cabinet lighting, pantry and upgraded cabinets. Other convenient upgrades include irrigation, central vacuum, security system, solar powered automatic hallway lighting, professional landscaping, remote control gas fireplace, tray ceilings, 9 foot basement ceilings, can lighting inside and outside, solid interior doors, water hookups in garage, oversized garage, upgraded blinds and vinyl privacy fence. Energy efficient too, finished, oversized insulated garage with insulated garage doors stays above freezing in the winter, Linn County REC electric bill averages $135/month, Midamerican gas bill averages $44/month. Call/txt 319-721-7582 to see this one of a kind home!
This property is off market, which means it's not currently listed for sale or rent on Zillow. This may be different from what's available on other websites or public sources.
