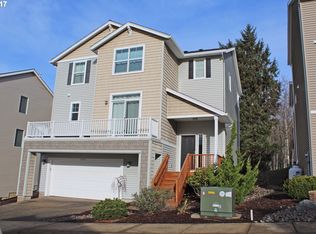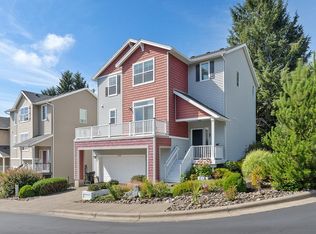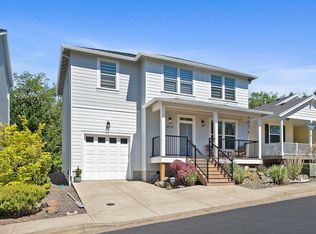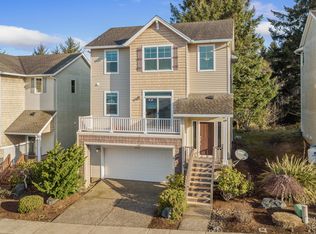Enjoy the amazing Bay and Ocean views from this beautiful, well maintained home. Just minutes from Netarts Bay for fishing, clamming and crabbing. Open kitchen with pantry, central vacuum pan and breakfast nook. Living area opens to backyard deck, grand master suite with walk in closet, backyard backs up to forested green space with walking trails. This lovely home can be full time living or your weekender at the beach. HOA is $79/month.
This property is off market, which means it's not currently listed for sale or rent on Zillow. This may be different from what's available on other websites or public sources.




