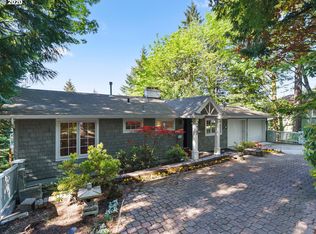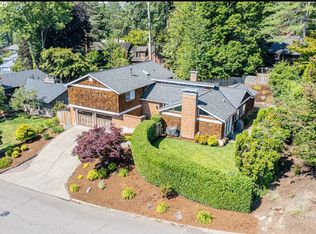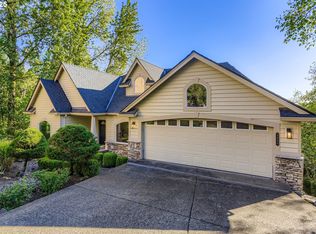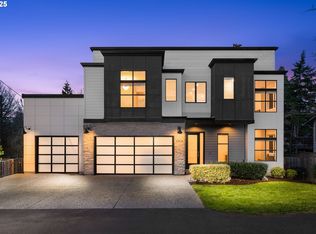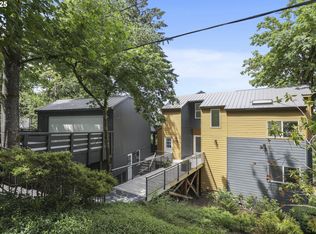Perched high among the trees, this modern treehouse combines cutting-edge design with the tranquility of nature. The exterior is clad in new fiber cement siding, offering both durability and a sleek, contemporary look that harmonizes with the natural surroundings. Large, newly installed, energy-efficient windows flood the interior with natural light and provide breathtaking views of the forested territorial valley views. Inside, the space is equipped with a state-of-the-art, high efficiency HVAC and air filtration system, ensuring year-round comfort, while a new waterproofing features under the house guarantees that the treehouse remains dry and cozy, even in the heaviest rain. The open floor plan showcases natural materials like bamboo flooring and built in features, creating a warm and inviting atmosphere. Step out onto the expansive, completely re-built deck to experience the fresh air and the rustling of leaves, or retreat to the lofted bedroom for a peaceful night’s sleep among the treetops. This modern treehouse is a perfect blend of innovation and natural beauty, offering a luxurious escape from the everyday. [Home Energy Score = 5. HES Report at https://rpt.greenbuildingregistry.com/hes/OR10192856]
Active
$898,800
4300 SW Hewett Blvd, Portland, OR 97221
3beds
2,630sqft
Est.:
Residential, Single Family Residence
Built in 1994
9,147.6 Square Feet Lot
$-- Zestimate®
$342/sqft
$-- HOA
What's special
Lofted bedroomExpansive completely re-built deckOpen floor plan
- 316 days |
- 890 |
- 71 |
Likely to sell faster than
Zillow last checked: 8 hours ago
Listing updated: 21 hours ago
Listed by:
William Gilliland 503-333-6475,
Windermere Realty Trust
Source: RMLS (OR),MLS#: 736804310
Tour with a local agent
Facts & features
Interior
Bedrooms & bathrooms
- Bedrooms: 3
- Bathrooms: 3
- Full bathrooms: 2
- Partial bathrooms: 1
- Main level bathrooms: 2
Rooms
- Room types: Laundry, Office, Wine Cellar, Bedroom 2, Bedroom 3, Dining Room, Family Room, Kitchen, Living Room, Primary Bedroom
Primary bedroom
- Features: Bathroom, Closet Organizer, Fireplace, Nook, Double Sinks, Walkin Closet, Wallto Wall Carpet
- Level: Lower
- Area: 460
- Dimensions: 23 x 20
Bedroom 2
- Features: Closet, High Ceilings, Wallto Wall Carpet
- Level: Main
- Area: 198
- Dimensions: 18 x 11
Bedroom 3
- Features: Closet, High Speed Internet, Wallto Wall Carpet
- Level: Main
- Area: 198
- Dimensions: 18 x 11
Dining room
- Features: Deck, Fireplace, Great Room, Bamboo Floor, High Ceilings
- Level: Lower
Kitchen
- Features: Builtin Range, Cook Island, Dishwasher, Down Draft, Eat Bar, Microwave, Builtin Oven, Convection Oven
- Level: Lower
- Area: 432
- Width: 27
Living room
- Features: Deck, Fireplace, Great Room, Bamboo Floor, High Ceilings
- Level: Lower
- Area: 486
- Dimensions: 18 x 27
Office
- Features: High Speed Internet, Slate Flooring
- Level: Lower
- Area: 196
- Dimensions: 14 x 14
Heating
- Forced Air 95 Plus, Fireplace(s)
Cooling
- Central Air, ENERGY STAR Qualified Equipment
Appliances
- Included: Built In Oven, Dishwasher, Disposal, Down Draft, Free-Standing Refrigerator, Gas Appliances, Instant Hot Water, Microwave, Plumbed For Ice Maker, Stainless Steel Appliance(s), Washer/Dryer, Built-In Range, Convection Oven, Gas Water Heater, Tankless Water Heater
- Laundry: Laundry Room
Features
- Granite, High Ceilings, Vaulted Ceiling(s), High Speed Internet, Closet, Great Room, Cook Island, Eat Bar, Bathroom, Closet Organizer, Nook, Double Vanity, Walk-In Closet(s), Pantry
- Flooring: Bamboo, Heated Tile, Slate, Tile, Wall to Wall Carpet
- Windows: Triple Pane Windows
- Basement: None,Other
- Number of fireplaces: 1
- Fireplace features: Gas
Interior area
- Total structure area: 2,630
- Total interior livable area: 2,630 sqft
Video & virtual tour
Property
Parking
- Total spaces: 2
- Parking features: Deeded, Driveway, Electric Vehicle Charging Station(s), Attached
- Attached garage spaces: 2
- Has uncovered spaces: Yes
Features
- Stories: 2
- Patio & porch: Covered Deck, Deck
- Has view: Yes
- View description: Territorial, Trees/Woods
Lot
- Size: 9,147.6 Square Feet
- Features: Hilly, Sloped, Trees, Wooded, SqFt 7000 to 9999
Details
- Parcel number: R172897
- Other equipment: Air Cleaner
Construction
Type & style
- Home type: SingleFamily
- Architectural style: Contemporary,NW Contemporary
- Property subtype: Residential, Single Family Residence
Materials
- Cement Siding
- Foundation: Other, Pillar/Post/Pier
- Roof: Metal
Condition
- Updated/Remodeled
- New construction: No
- Year built: 1994
Utilities & green energy
- Gas: Gas
- Sewer: Public Sewer
- Water: Public
- Utilities for property: Cable Connected, Other Internet Service
Community & HOA
Community
- Security: Intercom Entry
- Subdivision: Portland Heights, West Hills
HOA
- Has HOA: No
Location
- Region: Portland
Financial & listing details
- Price per square foot: $342/sqft
- Tax assessed value: $794,790
- Annual tax amount: $14,167
- Date on market: 1/30/2025
- Listing terms: Cash,Conventional,FHA,USDA Loan,VA Loan
- Road surface type: Paved
Estimated market value
Not available
Estimated sales range
Not available
$4,354/mo
Price history
Price history
| Date | Event | Price |
|---|---|---|
| 9/8/2025 | Price change | $898,800-6.3%$342/sqft |
Source: | ||
| 7/28/2025 | Price change | $958,800-2%$365/sqft |
Source: | ||
| 7/3/2025 | Listed for sale | $978,800-1.9%$372/sqft |
Source: | ||
| 6/15/2025 | Listing removed | $998,000$379/sqft |
Source: | ||
| 4/21/2025 | Price change | $998,000-7.2%$379/sqft |
Source: | ||
Public tax history
Public tax history
| Year | Property taxes | Tax assessment |
|---|---|---|
| 2025 | $14,168 +1.6% | $545,450 +3% |
| 2024 | $13,950 +2.5% | $529,570 +3% |
| 2023 | $13,611 +2.2% | $514,150 +3% |
Find assessor info on the county website
BuyAbility℠ payment
Est. payment
$5,369/mo
Principal & interest
$4342
Property taxes
$712
Home insurance
$315
Climate risks
Neighborhood: Southwest Hills
Nearby schools
GreatSchools rating
- 9/10Ainsworth Elementary SchoolGrades: K-5Distance: 1.3 mi
- 5/10West Sylvan Middle SchoolGrades: 6-8Distance: 1.9 mi
- 8/10Lincoln High SchoolGrades: 9-12Distance: 2 mi
Schools provided by the listing agent
- Elementary: Ainsworth
- Middle: West Sylvan
- High: Lincoln
Source: RMLS (OR). This data may not be complete. We recommend contacting the local school district to confirm school assignments for this home.
- Loading
- Loading
