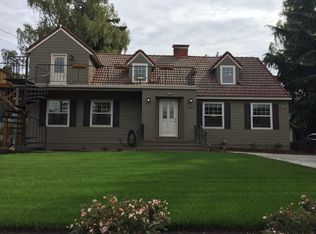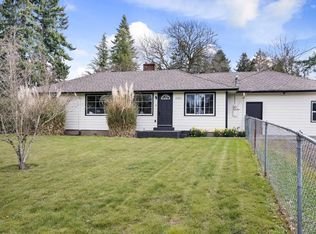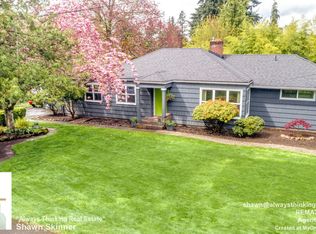This home is an ORIGINAL. One owner! 2 bedrooms on the main w/1 bath. 3rd bedroom upstairs. Hardwood floors throughout. Vintage kitchen has all original cabinets. Carport along with a one car garage. The fabulous backyard includes an original fireplace, long before "outside living" was IN. Welcome to YOUR "new" home.
This property is off market, which means it's not currently listed for sale or rent on Zillow. This may be different from what's available on other websites or public sources.


