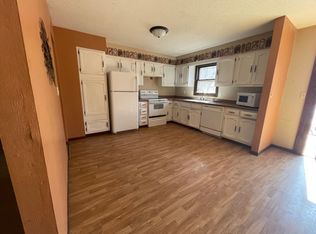If you have been searching for the perfect SW home, look no further! This home is absolutely amazing, boasting over 3,000 square feet. Be amazed as you walk in and see this WIDE-OPEN floor plan, with an open kitchen/dining experience, with a slider to the deck equipped with a boardwalk down to your back yard. It doesn't end there, you will find three bedrooms on the main level, with a huge master suite featuring a beautiful vanity and walk-in closet, main floor laundry, a huge family room and rec area in the basement, with an amazing walk-out, into a perfectly placed patio area, with plenty of privacy for all of your entertaining needs. This home also packs a big punch when it comes to storage, you could even add a 5th bedroom if you desired. Don't take my word on how amazing this home is, stop by and see it in person, and you are sure to fall in love.
This property is off market, which means it's not currently listed for sale or rent on Zillow. This may be different from what's available on other websites or public sources.
