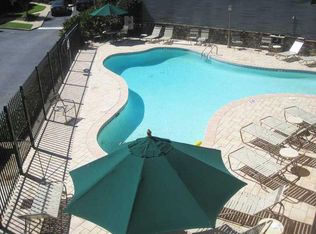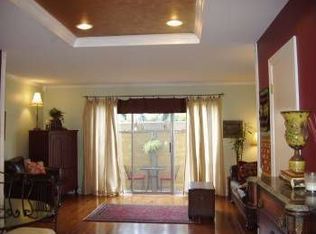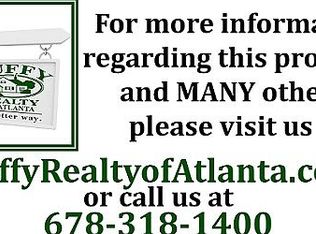Closed
$195,000
4300 Roswell Rd NE #4357, Atlanta, GA 30342
2beds
1,166sqft
Condominium, Residential
Built in 1961
-- sqft lot
$216,700 Zestimate®
$167/sqft
$1,890 Estimated rent
Home value
$216,700
$197,000 - $238,000
$1,890/mo
Zestimate® history
Loading...
Owner options
Explore your selling options
What's special
25k under market..needs a little TLC but great value! Jackson Elementary! Cute mid-century condo in a wonderful location convenient to everything Buckhead has to offer. Large main living room with dining area and sunroom area. Recently installed laminate flooring. Kitchen with white penny tile flooring, distressed cabinets and farmhouse sink. Newer washer and dryer to remain. Both bedrooms are spacious, and bathrooms have some updates. HOA covers ALL utilities including gas heat and water. Buyer will only have a small electric bill. Neighborhood pool and active HOA. Possible rental permits available depending on cap at time of purchase. Walk to Chastain Park, Blue Heron Nature Preserve, grocery and restaurants. Less than 5 miles from Piedmont, Northside and St Joseph's Hospitals. Wonderful Buckhead location with top schools!
Zillow last checked: 8 hours ago
Listing updated: February 16, 2024 at 11:47pm
Listing Provided by:
Karen Armstrong,
Keller Williams Realty Peachtree Rd.
Bought with:
Sonya Givens, 401032
Boardwalk Realty Associates, Inc.
Source: FMLS GA,MLS#: 7312712
Facts & features
Interior
Bedrooms & bathrooms
- Bedrooms: 2
- Bathrooms: 2
- Full bathrooms: 2
- Main level bathrooms: 2
- Main level bedrooms: 2
Primary bedroom
- Features: Master on Main, Roommate Floor Plan
- Level: Master on Main, Roommate Floor Plan
Bedroom
- Features: Master on Main, Roommate Floor Plan
Primary bathroom
- Features: Tub/Shower Combo
Dining room
- Features: Open Concept
Kitchen
- Features: Cabinets Other, Solid Surface Counters
Heating
- Forced Air, Natural Gas
Cooling
- Central Air
Appliances
- Included: Dishwasher, Dryer, Gas Range, Gas Water Heater, Refrigerator, Washer
- Laundry: In Kitchen
Features
- Walk-In Closet(s)
- Flooring: Carpet, Ceramic Tile, Laminate
- Basement: None
- Has fireplace: No
- Fireplace features: None
- Common walls with other units/homes: End Unit
Interior area
- Total structure area: 1,166
- Total interior livable area: 1,166 sqft
- Finished area above ground: 1,166
Property
Parking
- Total spaces: 2
- Parking features: Parking Lot
Accessibility
- Accessibility features: Accessible Entrance
Features
- Levels: One
- Stories: 1
- Patio & porch: None
- Exterior features: Rear Stairs, Storage
- Pool features: None
- Spa features: None
- Fencing: None
- Has view: Yes
- View description: Other
- Waterfront features: None
- Body of water: None
Lot
- Size: 871.20 sqft
- Dimensions: 2X100
- Features: Level
Details
- Additional structures: None
- Parcel number: 17 009500100578
- Other equipment: None
- Horse amenities: None
Construction
Type & style
- Home type: Condo
- Architectural style: Mid-Century Modern
- Property subtype: Condominium, Residential
- Attached to another structure: Yes
Materials
- Brick 4 Sides
- Foundation: Block
- Roof: Composition
Condition
- Resale
- New construction: No
- Year built: 1961
Utilities & green energy
- Electric: 110 Volts
- Sewer: Public Sewer
- Water: Public
- Utilities for property: Cable Available, Electricity Available, Natural Gas Available, Phone Available, Sewer Available, Water Available
Green energy
- Energy efficient items: None
- Energy generation: None
- Water conservation: Low-Flow Fixtures
Community & neighborhood
Security
- Security features: None
Community
- Community features: Homeowners Assoc, Near Public Transport, Near Schools, Near Shopping, Pool, Public Transportation, Street Lights
Location
- Region: Atlanta
- Subdivision: Chastain Walk
HOA & financial
HOA
- Has HOA: Yes
- HOA fee: $495 monthly
Other
Other facts
- Ownership: Condominium
- Road surface type: Asphalt
Price history
| Date | Event | Price |
|---|---|---|
| 2/15/2024 | Sold | $195,000-9.7%$167/sqft |
Source: | ||
| 1/23/2024 | Pending sale | $216,000$185/sqft |
Source: | ||
| 1/6/2024 | Price change | $216,000-4%$185/sqft |
Source: | ||
| 12/23/2023 | Price change | $224,900-6.3%$193/sqft |
Source: | ||
| 12/13/2023 | Listed for sale | $239,900+42.8%$206/sqft |
Source: | ||
Public tax history
Tax history is unavailable.
Neighborhood: East Chastain Park
Nearby schools
GreatSchools rating
- 8/10Jackson Elementary SchoolGrades: PK-5Distance: 2.4 mi
- 6/10Sutton Middle SchoolGrades: 6-8Distance: 3.1 mi
- 8/10North Atlanta High SchoolGrades: 9-12Distance: 3.7 mi
Schools provided by the listing agent
- Elementary: Jackson - Atlanta
- Middle: Willis A. Sutton
- High: North Atlanta
Source: FMLS GA. This data may not be complete. We recommend contacting the local school district to confirm school assignments for this home.
Get a cash offer in 3 minutes
Find out how much your home could sell for in as little as 3 minutes with a no-obligation cash offer.
Estimated market value
$216,700
Get a cash offer in 3 minutes
Find out how much your home could sell for in as little as 3 minutes with a no-obligation cash offer.
Estimated market value
$216,700


