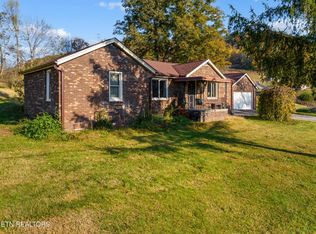Closed
$875,000
4300 Roberts Rd, Corryton, TN 37721
4beds
9,064sqft
Single Family Residence, Residential
Built in 2000
7.75 Acres Lot
$875,100 Zestimate®
$97/sqft
$3,690 Estimated rent
Home value
$875,100
$823,000 - $928,000
$3,690/mo
Zestimate® history
Loading...
Owner options
Explore your selling options
What's special
Nestled on approximately 7.75 acres of picturesque countryside, 4300 Roberts Rd in Corryton, TN, offers a harmonious blend of rural tranquility and modern convenience. This expansive estate boasts unobstructed views of House Mountain, East Tennessee's highest peak, providing a serene backdrop to daily life. Despite its peaceful setting, the property is a short drive from Knoxville, ensuring easy access to city amenities. The thoughtfully designed 9,064-square-foot home features 4 bedrooms and 4 bathrooms, combining cozy living spaces with ample entertainment and storage areas. High-quality materials and meticulous care are evident throughout. Host any size event in the oversized kitchen, with a 4 burner gas range PLUS grill. Special features in the home include geothermal heating with a closed-loop system and Pella windows in 6-inch framing. The geothermal closed-loop heating system is one of the home's standout features, offering exceptional energy efficiency and long-term cost savings. Unlike traditional heating systems, which rely on fossil fuels or fluctuating outdoor temperatures, this closed-loop geothermal system utilizes the stable underground temperatures beneath the property to regulate indoor climate year-round. Adding to the home's versatility, the second floor features a large unfinished bonus room, offering endless possibilities for customization. Whether envisioned as a home theater, gym, guest suite, or additional living space, this expansive area provides ample room to tailor to the homeowner's needs and preferences. For those who love to entertain, the home also features a large screened-in porch facing House Mountain, providing a perfect outdoor space to relax, dine, and take in the breathtaking views. This inviting space enhances the home's connection to its natural surroundings while offering comfort and protection from the elements.
Zillow last checked: 8 hours ago
Listing updated: July 24, 2025 at 12:06pm
Listing Provided by:
Hannah Wey 865-900-8988,
Wallace
Bought with:
Christopher T Lizarraga, 370638
VonKeith Properties
Source: RealTracs MLS as distributed by MLS GRID,MLS#: 2951841
Facts & features
Interior
Bedrooms & bathrooms
- Bedrooms: 4
- Bathrooms: 4
- Full bathrooms: 3
- 1/2 bathrooms: 1
Heating
- Electric, Geothermal, Propane
Cooling
- Central Air, Ceiling Fan(s)
Appliances
- Included: Dishwasher, Disposal, Dryer, Microwave, Refrigerator, Oven, Washer
- Laundry: Washer Hookup, Electric Dryer Hookup
Features
- Walk-In Closet(s), Wet Bar, Ceiling Fan(s), Primary Bedroom Main Floor, Kitchen Island
- Flooring: Carpet, Wood, Tile
- Basement: Other
- Number of fireplaces: 3
- Fireplace features: Gas
Interior area
- Total structure area: 9,064
- Total interior livable area: 9,064 sqft
- Finished area above ground: 6,055
- Finished area below ground: 3,009
Property
Parking
- Parking features: Garage Door Opener
Features
- Levels: Three Or More
- Patio & porch: Patio
- Exterior features: Balcony
- Has view: Yes
- View description: Mountain(s)
- Waterfront features: Pond, Creek
Lot
- Size: 7.75 Acres
- Features: Other, Private, Wooded, Rolling Slope
Details
- Additional structures: Storage Building
- Parcel number: 031 08706
- Special conditions: Standard
Construction
Type & style
- Home type: SingleFamily
- Architectural style: Cape Cod
- Property subtype: Single Family Residence, Residential
Materials
- Fiber Cement, Other, Brick
Condition
- New construction: No
- Year built: 2000
Utilities & green energy
- Sewer: Public Sewer
- Water: Public
- Utilities for property: Electricity Available, Water Available
Community & neighborhood
Security
- Security features: Security System, Smoke Detector(s)
Location
- Region: Corryton
Price history
| Date | Event | Price |
|---|---|---|
| 4/17/2025 | Sold | $875,000$97/sqft |
Source: | ||
| 2/12/2025 | Pending sale | $875,000$97/sqft |
Source: | ||
| 2/8/2025 | Listed for sale | $875,000+5.4%$97/sqft |
Source: | ||
| 7/26/2024 | Sold | $830,000-7.3%$92/sqft |
Source: | ||
| 6/27/2024 | Pending sale | $895,500$99/sqft |
Source: | ||
Public tax history
| Year | Property taxes | Tax assessment |
|---|---|---|
| 2025 | $2,555 | $164,425 |
| 2024 | $2,555 | $164,425 |
| 2023 | $2,555 | $164,425 |
Find assessor info on the county website
Neighborhood: 37721
Nearby schools
GreatSchools rating
- 6/10East Knox Elementary SchoolGrades: PK-5Distance: 1.4 mi
- 5/10Carter Middle SchoolGrades: 6-8Distance: 6 mi
- 4/10Carter High SchoolGrades: 9-12Distance: 5.9 mi
Get pre-qualified for a loan
At Zillow Home Loans, we can pre-qualify you in as little as 5 minutes with no impact to your credit score.An equal housing lender. NMLS #10287.
