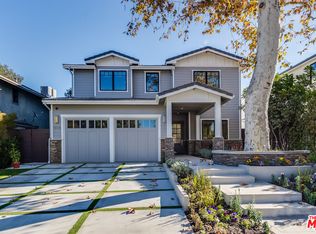Welcome to this beautiful turnkey, move-in-ready home nestled in one of the most desirable neighborhoods in Studio City. This stunning property offers modern elegance, timeless charm, and an unbeatable location, making it the perfect place to call home. Key features includes a spacious & open floor plan. Designed for effortless entertaining and comfortable living, featuring abundant natural light and seamless indoor-outdoor flow. The gourmet chef's kitchen has been fully updated with sleek countertops, stainless steel appliances, ample cabinetry, and a breakfast bar for casual dining. The living and dining areas are enhanced by large windows, recessed lighting, and beautiful hardwood floors that create a warm and inviting atmosphere. Spacious bedrooms with plenty of closet space, while the remodeled bathrooms boast modern vanities, sleek tile work, and spa-like showers. Your backyard oasis is perfect for entertaining or relaxing, with a lushly landscaped yard, patio area, and plenty of space for outdoor dining or play. Situated in one of Studio City's most sought-after neighborhoods, close to Ventura Blvd, shopping, fine dining, top-rated schools, parks, and major freeways for easy access to the rest of LA. This turnkey home is a rare gem that offers style, comfort, and convenience all in one! Don't miss out schedule a private tour today and make this Studio City dream home yours!
House for rent
$18,800/mo
4300 Rhodes Ave, Studio City, CA 91604
5beds
3,877sqft
Price may not include required fees and charges.
Important information for renters during a state of emergency. Learn more.
Singlefamily
Available now
-- Pets
Central air, ceiling fan
Gas dryer hookup laundry
2 Attached garage spaces parking
Central, fireplace
What's special
Sleek tile workBackyard oasisLushly landscaped yardBreakfast barAbundant natural lightLarge windowsPatio area
- 102 days
- on Zillow |
- -- |
- -- |
Travel times
Facts & features
Interior
Bedrooms & bathrooms
- Bedrooms: 5
- Bathrooms: 5
- Full bathrooms: 4
- 1/2 bathrooms: 1
Rooms
- Room types: Family Room
Heating
- Central, Fireplace
Cooling
- Central Air, Ceiling Fan
Appliances
- Included: Oven, Range, Stove
- Laundry: Gas Dryer Hookup, Hookups, Washer Hookup
Features
- Ceiling Fan(s), Dry Bar, High Ceilings, Primary Suite, Recessed Lighting
- Flooring: Tile
- Has fireplace: Yes
Interior area
- Total interior livable area: 3,877 sqft
Property
Parking
- Total spaces: 2
- Parking features: Attached, Driveway, Garage, Covered
- Has attached garage: Yes
- Details: Contact manager
Features
- Stories: 2
- Exterior features: Contact manager
- Has private pool: Yes
Details
- Parcel number: 2367002012
Construction
Type & style
- Home type: SingleFamily
- Property subtype: SingleFamily
Condition
- Year built: 1998
Community & HOA
HOA
- Amenities included: Pool
Location
- Region: Studio City
Financial & listing details
- Lease term: 12 Months
Price history
| Date | Event | Price |
|---|---|---|
| 3/17/2025 | Listed for rent | $18,800-24.8%$5/sqft |
Source: CRMLS #BB25056597 | ||
| 1/21/2025 | Listing removed | $25,000$6/sqft |
Source: | ||
| 1/15/2025 | Listed for rent | $25,000+233.3%$6/sqft |
Source: | ||
| 11/5/2011 | Listing removed | $1,675,000$432/sqft |
Source: Nourmand & Associates Realtors #11536305 | ||
| 6/23/2011 | Listing removed | $7,500$2/sqft |
Source: Nourmand & Associates Realtors #11519987 | ||
![[object Object]](https://photos.zillowstatic.com/fp/a6281b6f8bc644df01825e15f6aefb0b-p_i.jpg)
