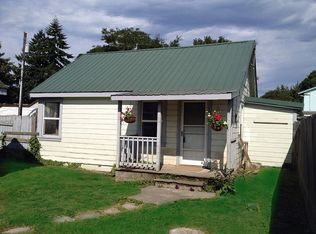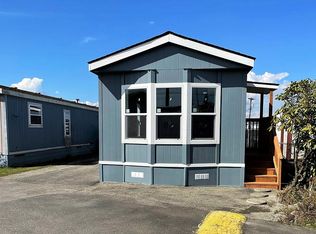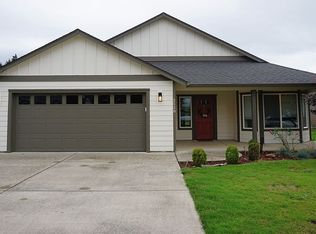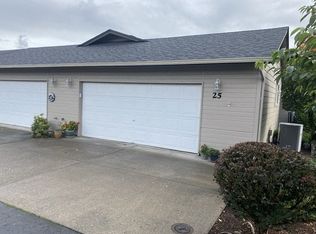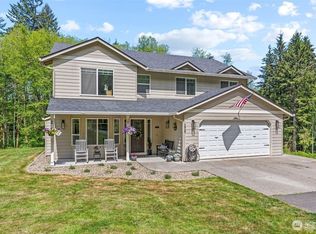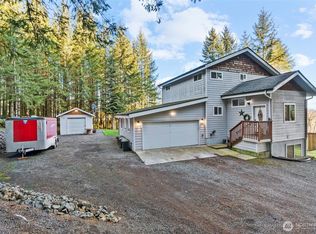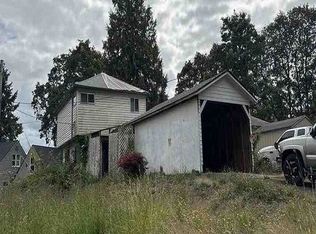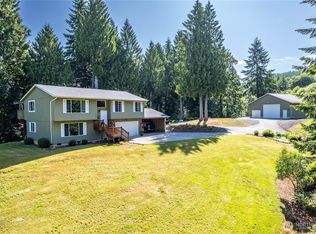This 1648 square foot single family home has 3 bedrooms and 1.0 bathrooms. This home is located at 4300 Pacific Way, Longview, WA 98632.
For sale by owner
Price cut: $15K (11/6)
$584,900
4300 Pacific Way, Longview, WA 98632
3beds
1,648sqft
Est.:
Single Family Residence
Built in 1940
1.3 Acres Lot
$-- Zestimate®
$355/sqft
$-- HOA
Overview
- 33 days |
- 447 |
- 13 |
Zillow last checked: 9 hours ago
Listed by:
Property Owner (541) 921-5863
Source: FSBO-Online.com
This property is for sale by owner and Zillow, Inc. is displaying it at the owner's request. It is not subject to a listing agreement with Zillow, Inc. or its affiliates.Facts & features
Interior
Bedrooms & bathrooms
- Bedrooms: 3
- Bathrooms: 1
- 1/2 bathrooms: 1
Heating
- Has Heating (Unspecified Type)
Cooling
- Central Air
Appliances
- Included: Dishwasher, Dryer, Freezer, Microwave, Refrigerator, Washer
Features
- Flooring: Hardwood, Tile
- Basement: Partially finished
Interior area
- Total structure area: 1,648
- Total interior livable area: 1,648 sqft
Property
Parking
- Parking features: Carport, Off-street, Garage - Attached
- Has garage: Yes
- Has carport: Yes
Features
- Stories: 2
Lot
- Size: 1.3 Acres
Details
- Parcel number: 05055
Construction
Type & style
- Home type: SingleFamily
- Architectural style: Tudor
- Property subtype: Single Family Residence
Materials
- Brick, Shingle, Stone
- Roof: Composition
Condition
- Year built: 1940
Community & HOA
HOA
- Services included: HOA
Location
- Region: Longview
Financial & listing details
- Price per square foot: $355/sqft
- Tax assessed value: $464,460
- Annual tax amount: $4,339
- Date on market: 11/7/2025
- Lease term: Contact For Details
Property Owner
(541) 921-5863
By pressing Contact owner, you agree that the property owner identified above may call/text you about your search, which may involve use of automated means and pre-recorded/artificial voices. You don't need to consent as a condition of buying any property, goods, or services. Message/data rates may apply. You also agree to our Terms of Use. Zillow does not endorse any real estate professionals. We may share information about your recent and future site activity with your agent to help them understand what you're looking for in a home.
Estimated market value
Not available
Estimated sales range
Not available
$2,090/mo
Price history
Price history
| Date | Event | Price |
|---|---|---|
| 11/6/2025 | Price change | $584,900-2.5%$355/sqft |
Source: FSBO-Online.com Report a problem | ||
| 10/21/2025 | Price change | $599,900-4.8%$364/sqft |
Source: FSBO-Online.com Report a problem | ||
| 10/17/2025 | Listed for sale | $630,000+5.2%$382/sqft |
Source: FSBO-Online.com Report a problem | ||
| 3/19/2024 | Listing removed | -- |
Source: Owner Report a problem | ||
| 3/7/2024 | Price change | $599,000-3.2%$363/sqft |
Source: Owner Report a problem | ||
Public tax history
Public tax history
| Year | Property taxes | Tax assessment |
|---|---|---|
| 2024 | $4,339 +0.2% | $464,460 -0.6% |
| 2023 | $4,332 +15.1% | $467,240 -5.6% |
| 2022 | $3,762 | $495,080 +35.6% |
Find assessor info on the county website
BuyAbility℠ payment
Est. payment
$3,406/mo
Principal & interest
$2821
Property taxes
$380
Home insurance
$205
Climate risks
Neighborhood: 98632
Nearby schools
GreatSchools rating
- 3/10Robert Gray Elementary SchoolGrades: K-5Distance: 4.3 mi
- 7/10Mt. Solo Middle SchoolGrades: 6-8Distance: 3.8 mi
- 5/10Mark Morris High SchoolGrades: 9-12Distance: 7.6 mi
- Loading
