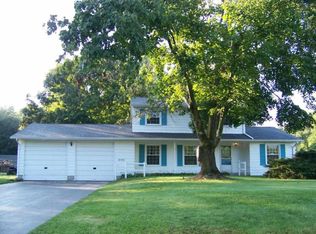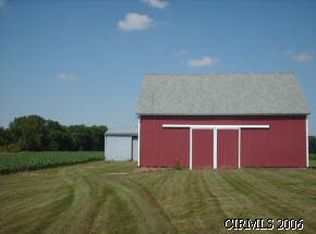Closed
$305,000
4300 N Wabash Rd, Marion, IN 46952
3beds
1,836sqft
Single Family Residence
Built in 1971
2.89 Acres Lot
$332,600 Zestimate®
$--/sqft
$1,652 Estimated rent
Home value
$332,600
$263,000 - $429,000
$1,652/mo
Zestimate® history
Loading...
Owner options
Explore your selling options
What's special
Serene Wooded Paradise w/ Privacy! Sprawling Ranch home tucked on 2.89 Acres! A Car Lovers Dream w/ 2 Car Att Garage & 4 Car Det Garage (48x24) featuring multiple overhead doors - makes for great toy storage or workshop space! There are 3 Bedrooms & 2 Full Baths. Open Concept w/ two living areas, formal dining room w/ accent wall, & dream kitchen! Kitchen features abundance of quality cabinetry, Black SS Appliance Package that remains, Solid Surface Counters & Ceramic Backsplash. Vaulted Family Room w/ Gas Fireplace and patio slider leading to outdoors. Separate Laundry Room w/ barn slider. Primary Suite features dual closets, private bath w/ dual sinks & walk-in shower, & private access to its own outdoor patio. Rear Yard offers full chain link perimeter. Other upgrades include Luxury Vinyl Plank Flooring, Carpeting, All Recessed LED light fixtures, multiple accent items, and a comprehensive variety of aesthetic upgrades. Newer Heat Pump w/ Natural Gas Forced Air Backup Furnace. All New Vinyl Windows. Freshly Painted Interior & Exterior. Immediate Possession!
Zillow last checked: 8 hours ago
Listing updated: June 17, 2024 at 08:35am
Listed by:
Joe Schroder Main:765-454-7300,
RE/MAX Realty One
Bought with:
Amanda E West, RB20001102
RE/MAX Realty One
Source: IRMLS,MLS#: 202418938
Facts & features
Interior
Bedrooms & bathrooms
- Bedrooms: 3
- Bathrooms: 2
- Full bathrooms: 2
- Main level bedrooms: 3
Bedroom 1
- Level: Main
Bedroom 2
- Level: Main
Dining room
- Level: Main
- Area: 120
- Dimensions: 12 x 10
Family room
- Level: Main
- Area: 345
- Dimensions: 23 x 15
Kitchen
- Level: Main
- Area: 192
- Dimensions: 16 x 12
Living room
- Level: Main
- Area: 156
- Dimensions: 13 x 12
Heating
- Electric, Natural Gas, Forced Air, Heat Pump
Cooling
- Central Air
Appliances
- Included: Disposal, Dishwasher, Microwave, Refrigerator, Washer, Electric Cooktop, Dryer-Electric, Oven-Built-In, Gas Water Heater, Water Softener Owned
- Laundry: Electric Dryer Hookup, Main Level, Washer Hookup
Features
- 1st Bdrm En Suite, Breakfast Bar, Ceiling-9+, Countertops-Solid Surf, Kitchen Island, Open Floorplan, Double Vanity, Stand Up Shower, Tub/Shower Combination, Formal Dining Room, Great Room
- Flooring: Carpet, Vinyl
- Windows: Window Treatments
- Basement: Crawl Space
- Attic: Storage
- Number of fireplaces: 1
- Fireplace features: Family Room, Gas Log, One
Interior area
- Total structure area: 1,836
- Total interior livable area: 1,836 sqft
- Finished area above ground: 1,836
- Finished area below ground: 0
Property
Parking
- Total spaces: 2
- Parking features: Attached, Garage Door Opener, Concrete
- Attached garage spaces: 2
- Has uncovered spaces: Yes
Features
- Levels: One
- Stories: 1
- Patio & porch: Patio
- Fencing: Full,Chain Link
Lot
- Size: 2.89 Acres
- Features: Irregular Lot, Few Trees, 0-2.9999, Rural, Landscaped
Details
- Additional structures: Second Garage
- Parcel number: 270324203001.000021
Construction
Type & style
- Home type: SingleFamily
- Architectural style: Ranch
- Property subtype: Single Family Residence
Materials
- Stone, Wood Siding
- Roof: Asphalt,Shingle
Condition
- New construction: No
- Year built: 1971
Utilities & green energy
- Gas: CenterPoint Energy
- Sewer: Septic Tank
- Water: Well
- Utilities for property: Cable Available
Community & neighborhood
Security
- Security features: Smoke Detector(s)
Community
- Community features: None
Location
- Region: Marion
- Subdivision: Other
Other
Other facts
- Listing terms: Cash,Conventional,FHA,VA Loan
- Road surface type: Asphalt
Price history
| Date | Event | Price |
|---|---|---|
| 6/14/2024 | Sold | $305,000+5.2% |
Source: | ||
| 5/30/2024 | Pending sale | $289,900 |
Source: | ||
| 5/27/2024 | Listed for sale | $289,900+45% |
Source: | ||
| 3/8/2024 | Sold | $200,000+7% |
Source: | ||
| 3/5/2024 | Pending sale | $187,000 |
Source: | ||
Public tax history
| Year | Property taxes | Tax assessment |
|---|---|---|
| 2024 | $1,998 +0.7% | $181,200 +9.2% |
| 2023 | $1,983 -2.8% | $165,900 +8.3% |
| 2022 | $2,039 +21.4% | $153,200 +7.2% |
Find assessor info on the county website
Neighborhood: 46952
Nearby schools
GreatSchools rating
- 5/10Justice Intermediate SchoolGrades: 5-6Distance: 2.5 mi
- 4/10Mcculloch Junior High SchoolGrades: 7-8Distance: 5.6 mi
- 3/10Marion High SchoolGrades: 9-12Distance: 4.8 mi
Schools provided by the listing agent
- Elementary: Riverview/Justice
- Middle: McCulloch/Justice
- High: Marion
- District: Marion Community Schools
Source: IRMLS. This data may not be complete. We recommend contacting the local school district to confirm school assignments for this home.

Get pre-qualified for a loan
At Zillow Home Loans, we can pre-qualify you in as little as 5 minutes with no impact to your credit score.An equal housing lender. NMLS #10287.

